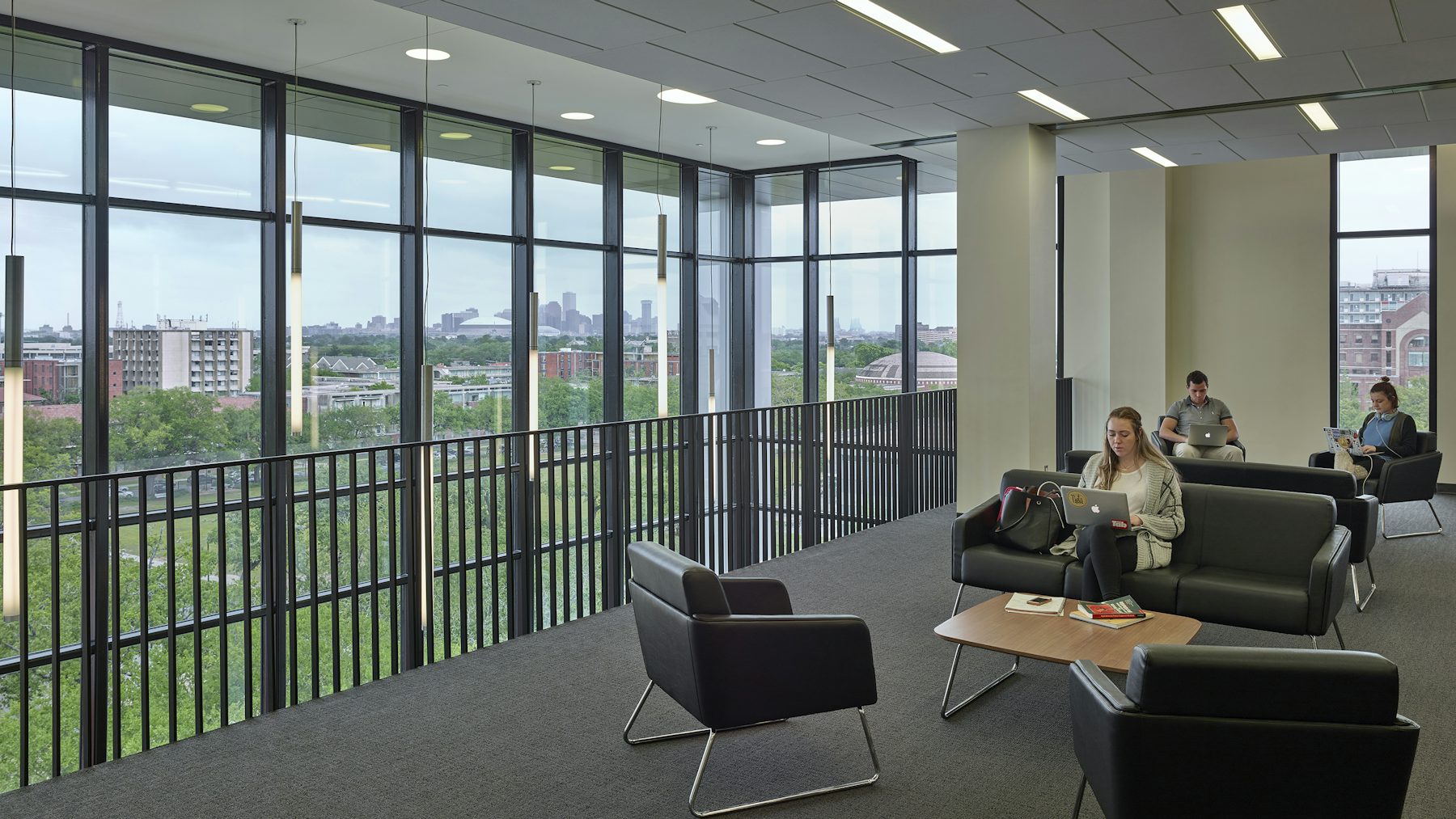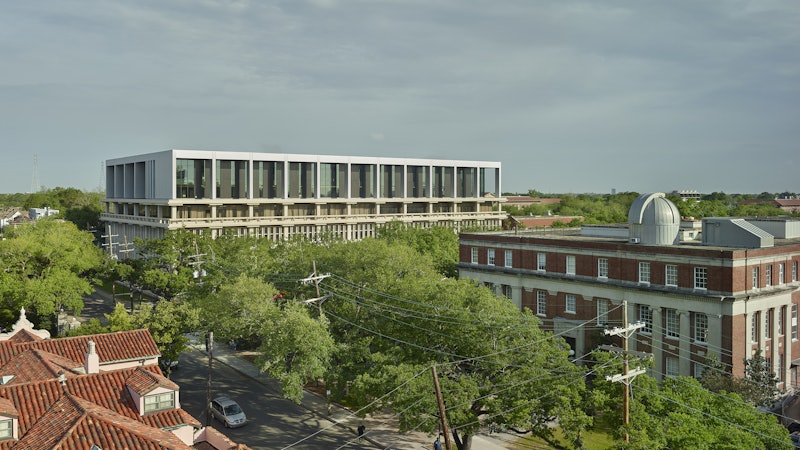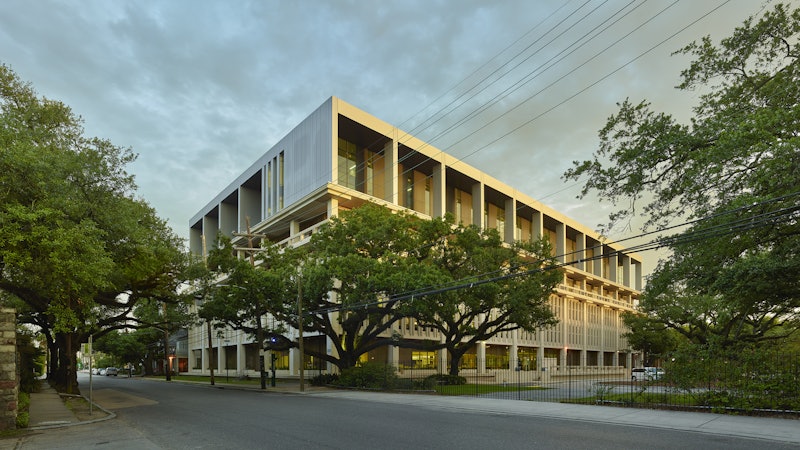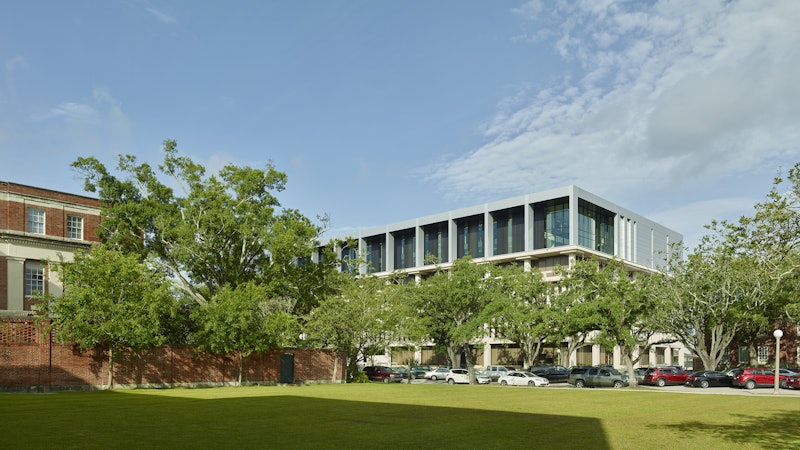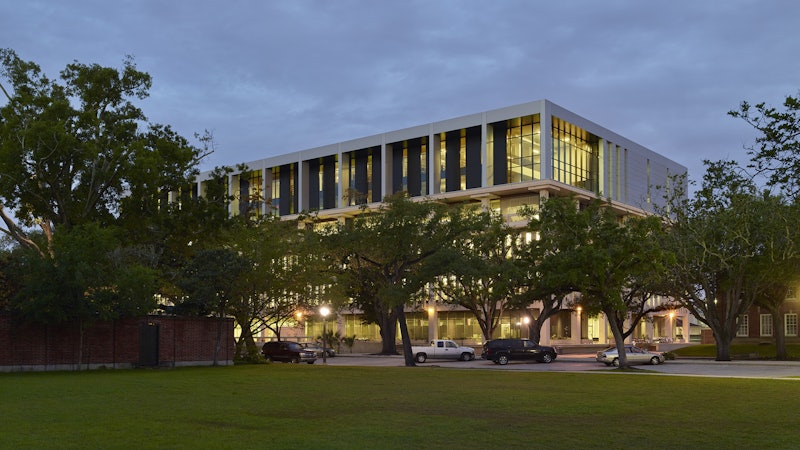

Howard Tilton Memorial Library Renovation and Addition
A renovation and expansion to Tulane University’s historic library originally constructed in 1968, the project provided replacement programming for library space flooded during Hurricane Katrina, new support and circulation programming, as well as the relocation of the building’s primary mechanical and electrical systems.
LOCATION
SIZE
YEAR OF COMPLETION
EUI
SERVICES
PHOTOGRAPHER CREDIT
As a result of Hurricane Katrina, the library and its 40,000 square foot basement was flooded with more than eight feet of water, significantly damaging not only the structure itself, but the library collection and materials housed within. As part of the University’s Hazard Mitigation Program in consultation with FEMA, EskewDumezRipple was hired to design two additional floors to the existing library. In consideration of the challenge of stacking two additional floors onto a historic building, along with the discovery that the addition would extend above the existing oak tree canopy, the design team worked diligently to ensure the new building maintained a strong architectural impact thoughtfully integrated from both the campus perspective, and the viewpoint of the residential neighborhood to the south.
The new work extends the basic building services (stairs, elevators, restrooms, etc.) to the two new floors as well as reconfiguring circulation patterns and user organization. In addition, the renovation included new mechanical and electrical equipment to serve the existing four floors. These included high performance air filtering and temperature and humidity controls. Cognizant of the need for a University Library to meet the needs of students throughout the year, the project was executed in phases, allowing continuous occupation of the library and access to collections throughout the two-year construction process.
