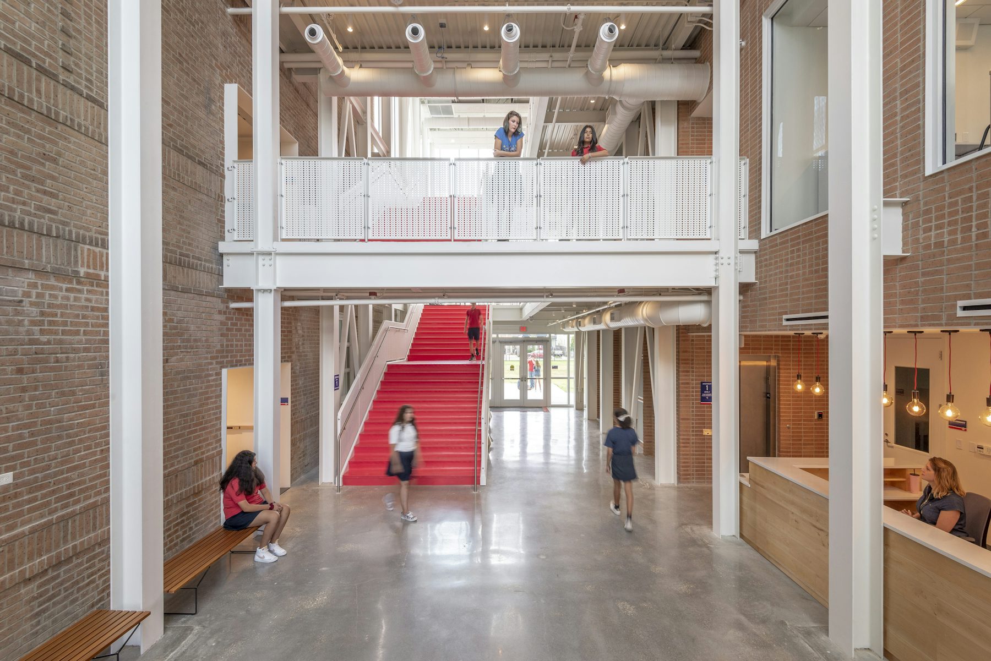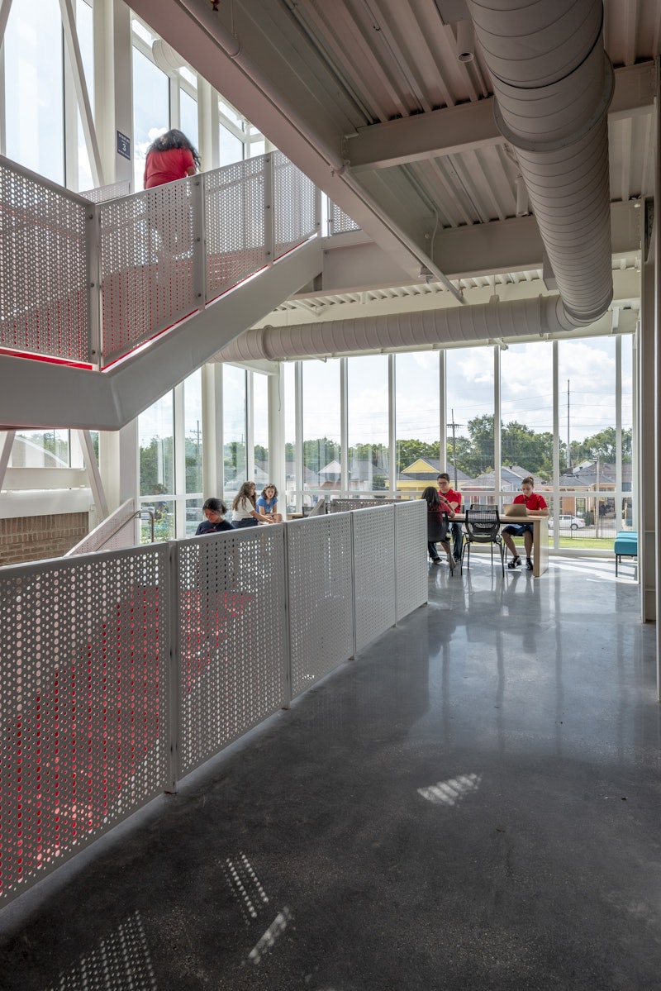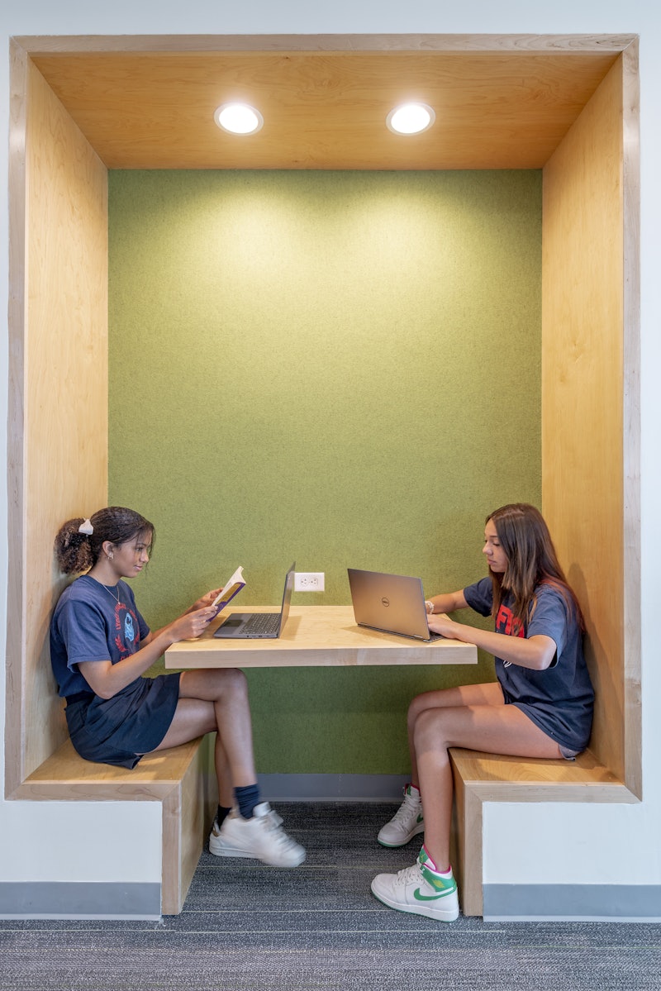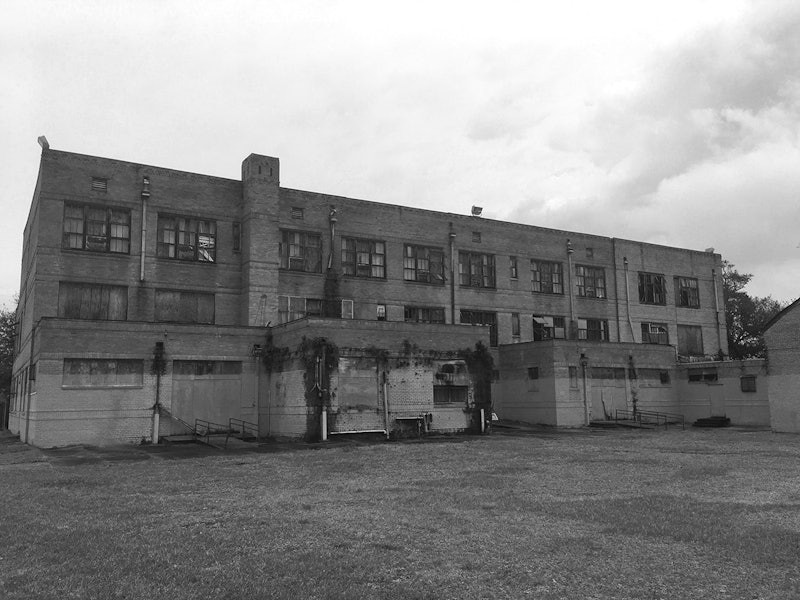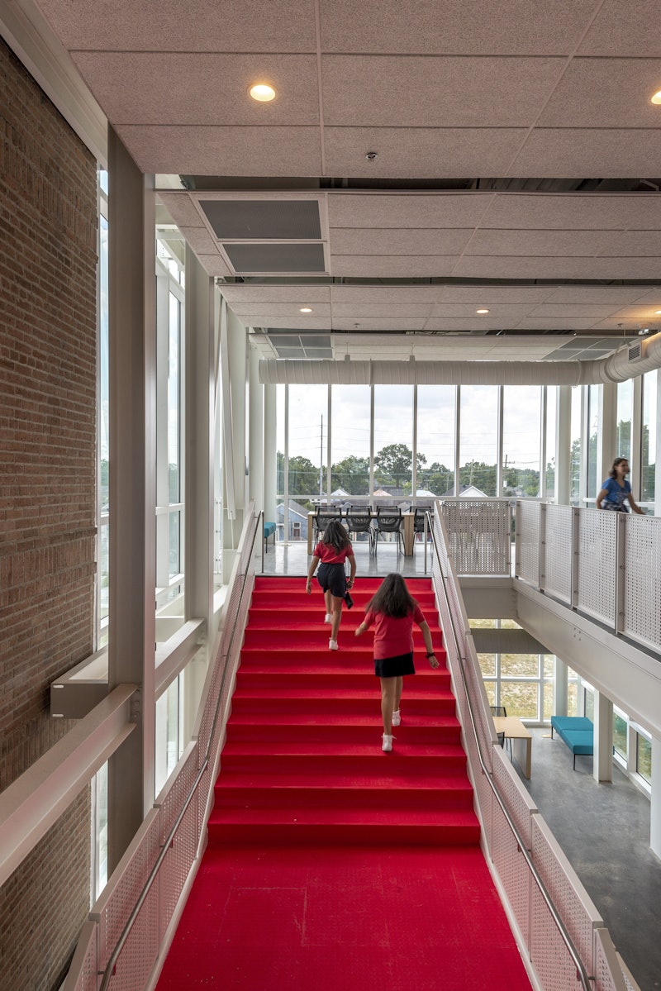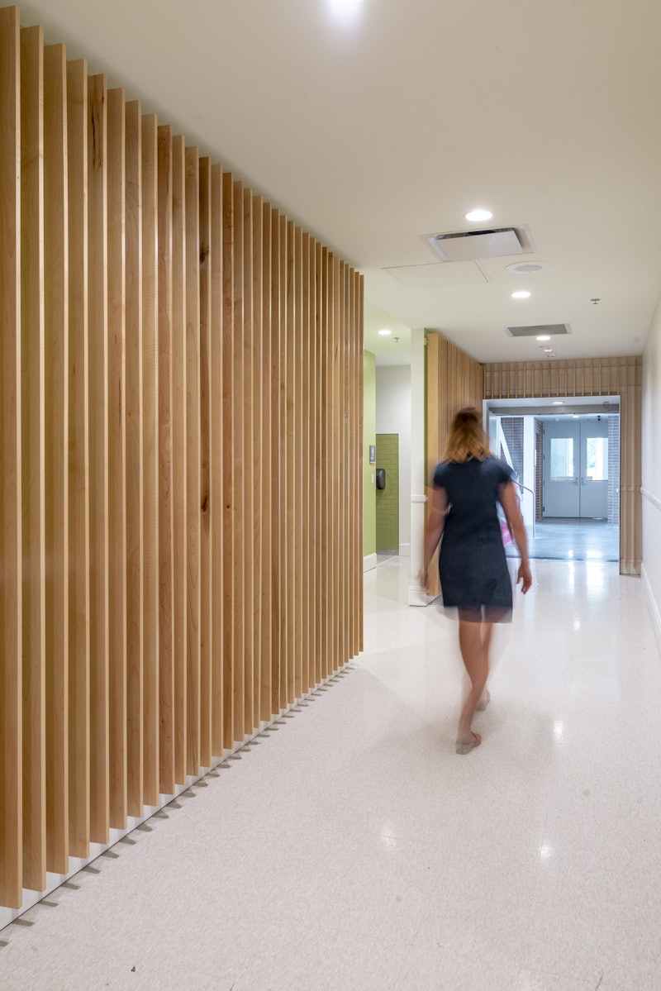

Lycée Français de la Nouvelle Orleans
This project is the renovation of a storied New Orleans building, long-abandoned since Hurricane Katrina, that became the flourishing home for a unique educational program.
Lycée Français de la Nouvelle Orleans is a K-12 school that follows the French national curriculum and is accredited by the French Ministry of Education. Lycée offers its students the opportunity to achieve both a high school diploma and French Baccalaureate at the same time.
Due to the ever-growing nature of this school, various facilities across the city have been employed to teach multiple grades and classes of students. This renovation and expansion project addresses the need for a combined, central campus where all grades may cross paths and establish an intrinsic school identity.
LOCATION
SIZE
YEAR OF COMPLETION
CATEGORY
SERVICES
Awards
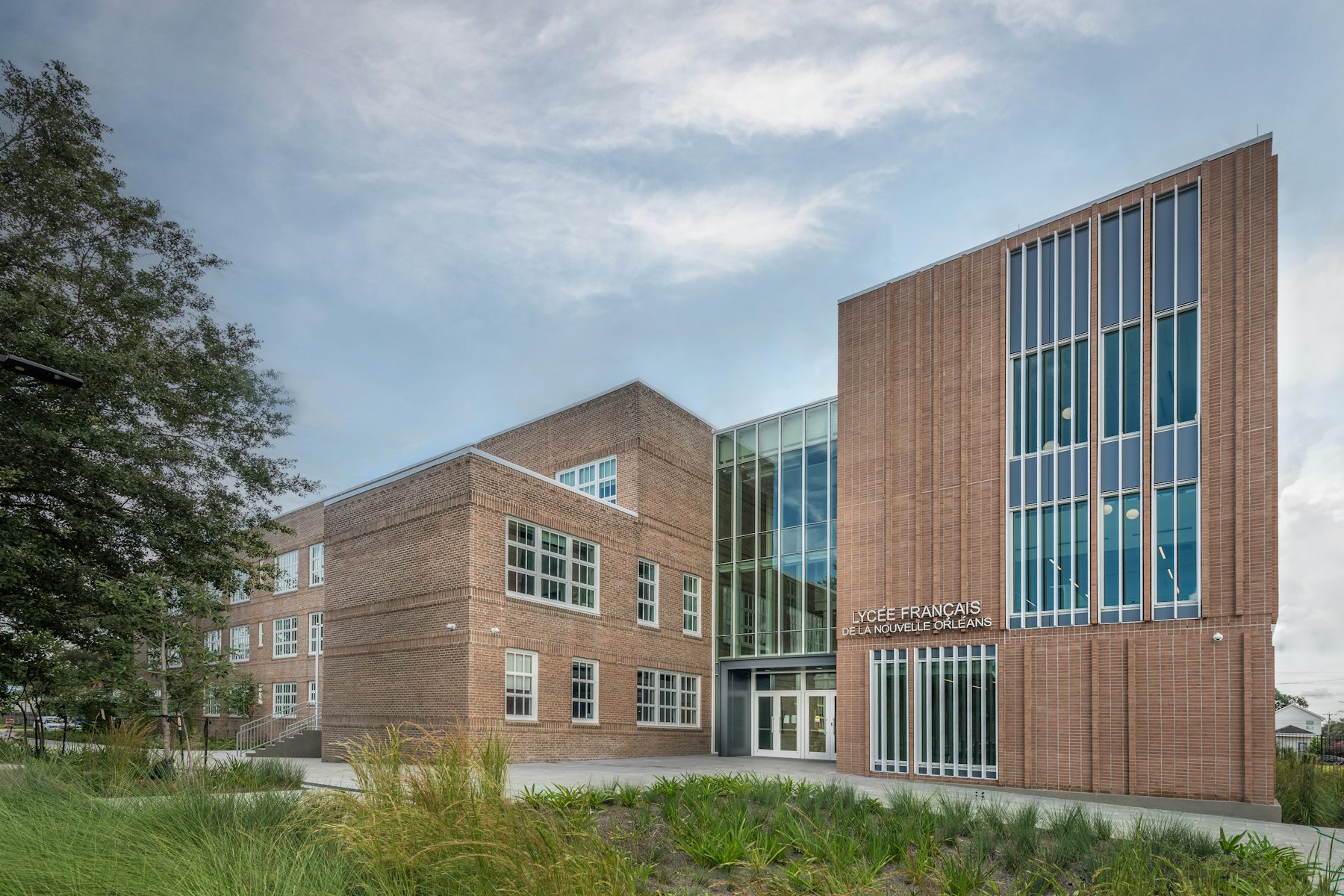
This project expanded the facilities for a public charter and French immersion school serving grades K-12. The original school, founded in 2011 and previously located on two campuses in the Uptown and Carrollton areas of New Orleans, undertook a phased expansion at the new campus to enable the school to serve middle and high school programs.
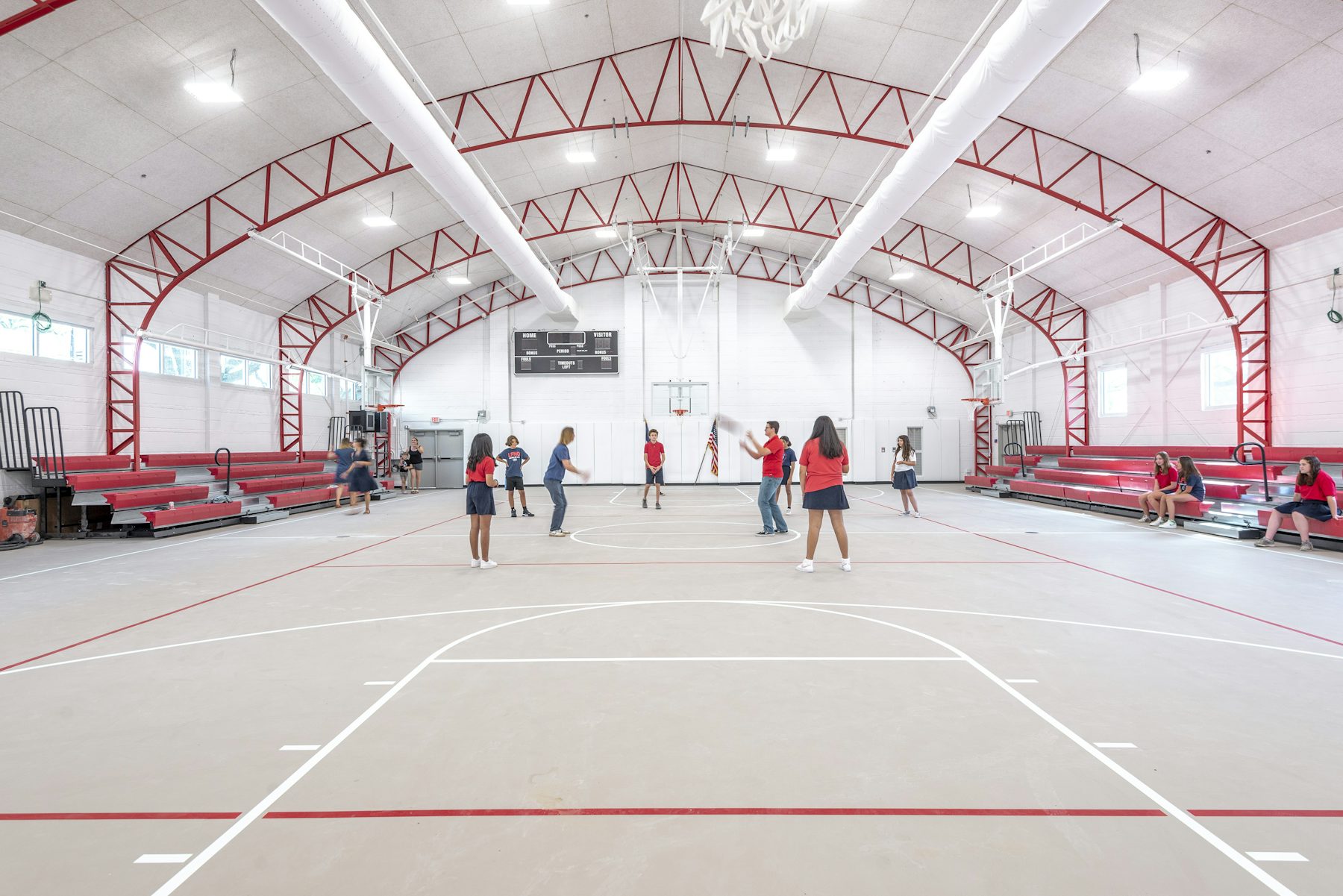
In 2015, school leadership acquired the historic Alfred C. Priestley School property from the Orleans Parish School Board to house the expansion. The property, vacant since 1993, occupies an entire city block (2.1 acres) in the Riverbend neighborhood and included two existing buildings: a three-story classroom building and a single-story gymnasium building.
In turn, the design team looked to revitalize the property and provide it a new lease on life, while simultaneously creating an expansion that would honor the aesthetic of the original historic building.
This renovation and expansion project addresses the need for a combined, central campus where all grades may cross paths and establish an intrinsic school identity.
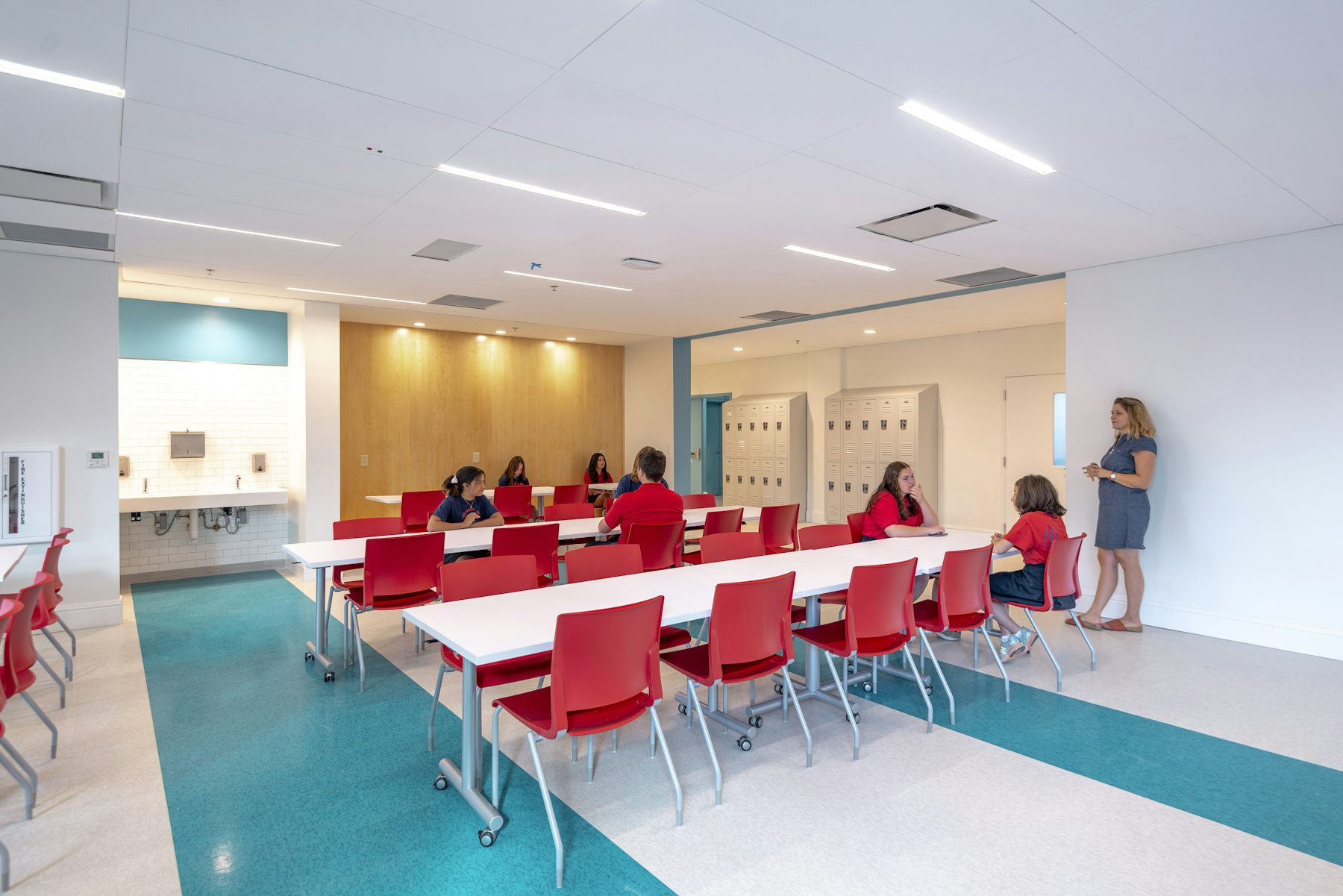
The main entrance to the building was similarly relocated and reoriented. This new entrance offers better vertical circulation and a more open, welcoming point of connection. The original entrance is still honored within the new addition, marking the central staircase in the same color of red that once distinguished the first entrance to the building.
The most prevalent visual theme throughout the school is one of transition and growth, an element of the design that moves in conjunction with the advancement of the school itself. Similar to the gradual development of the school’s curriculum, the aesthetics of the buildings reflect a sense of change and evolution through visual cues such as gradients and shifts in various patterns.
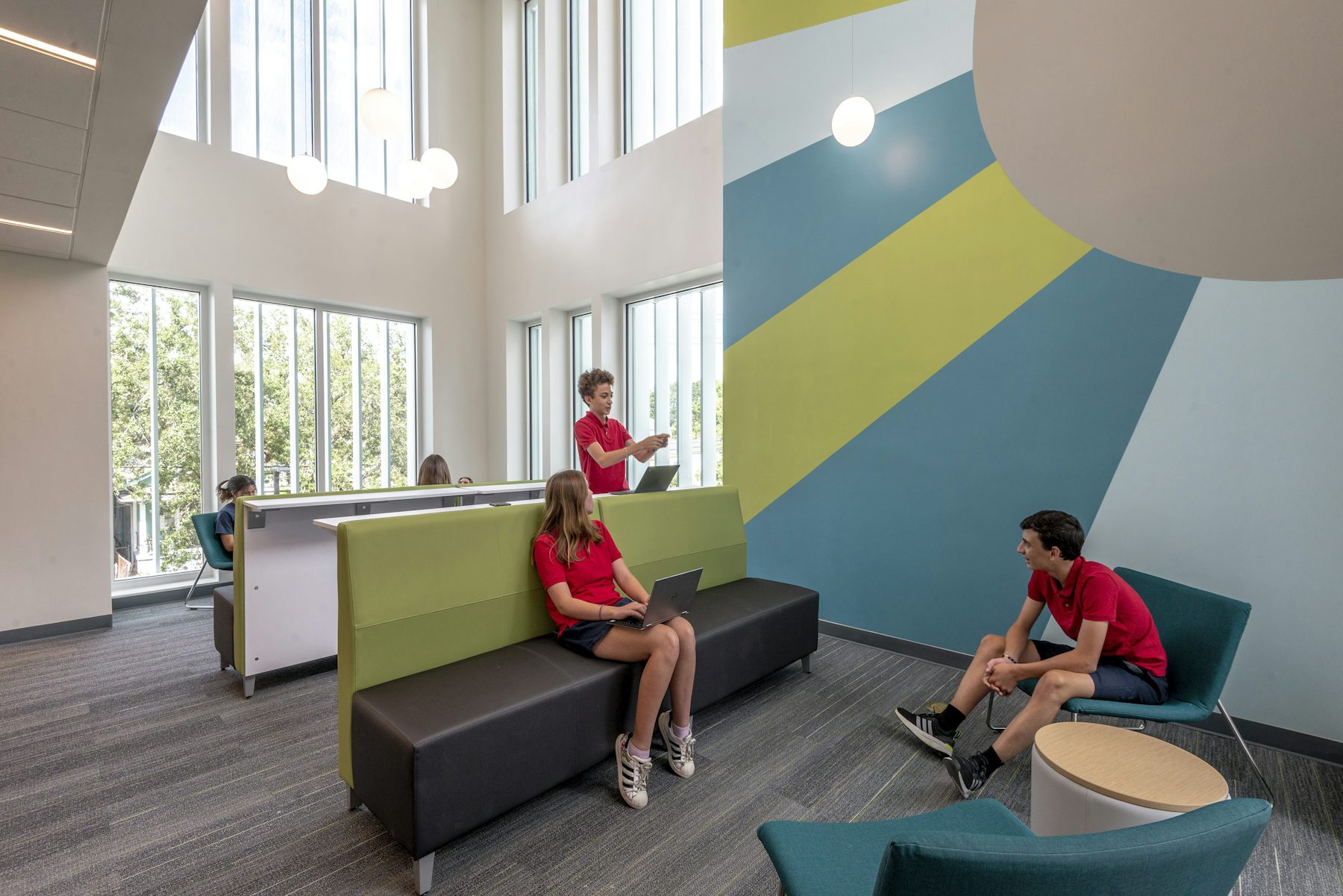
Wherever possible, the project looked to insert moments of respite and reflection for students to appreciate the natural surroundings. Various visual cues that hearken to the past are also present throughout the school, inspiring a sense of progress and innovation. Just as visually remarkable, however, are the bold colors and aesthetics that act as both a wayfinding tool and a means to evoke excitement and wonder.
