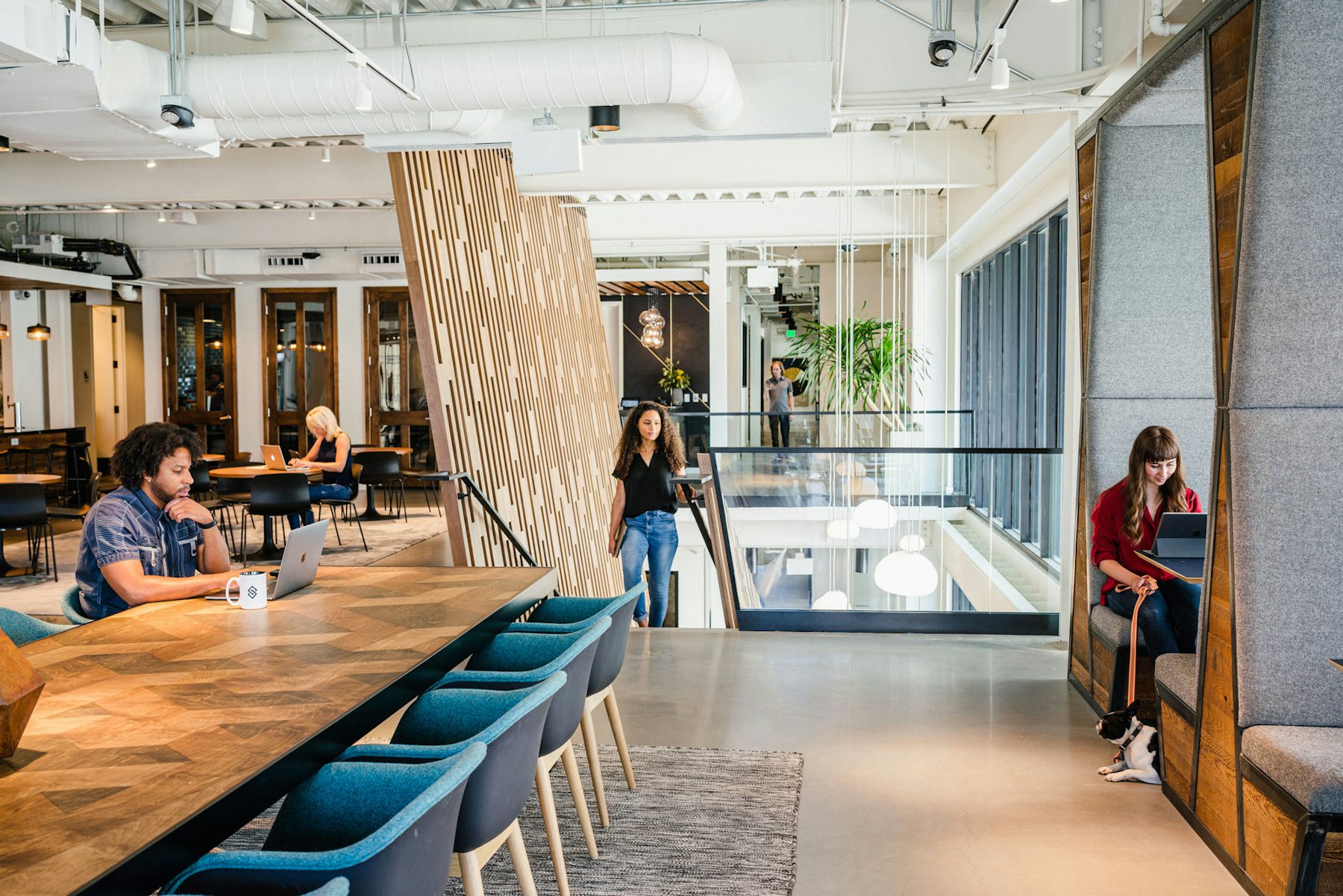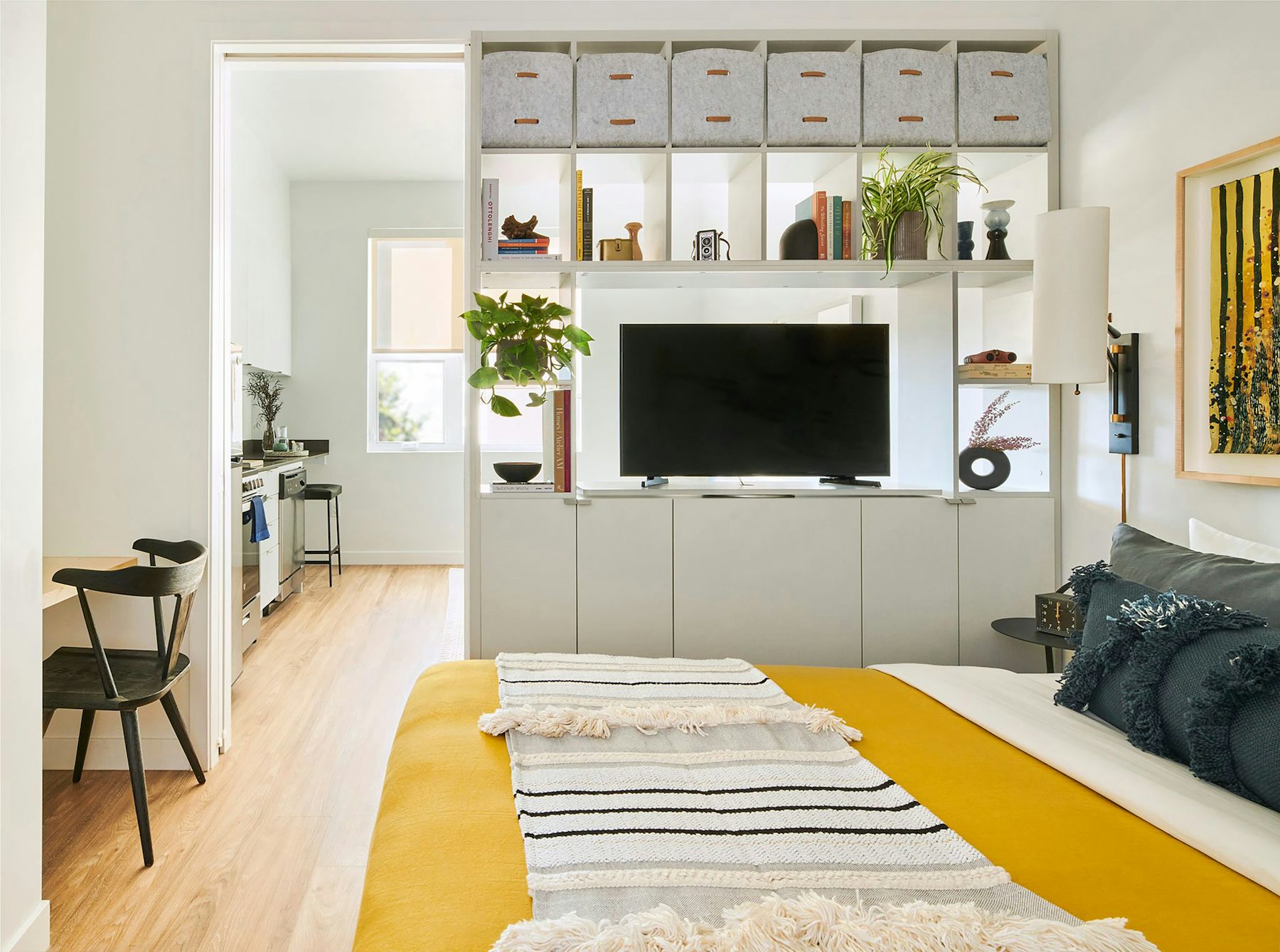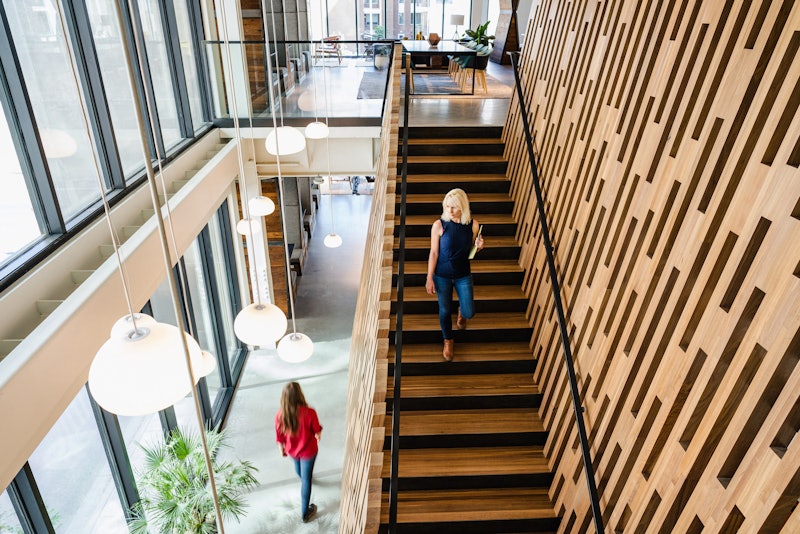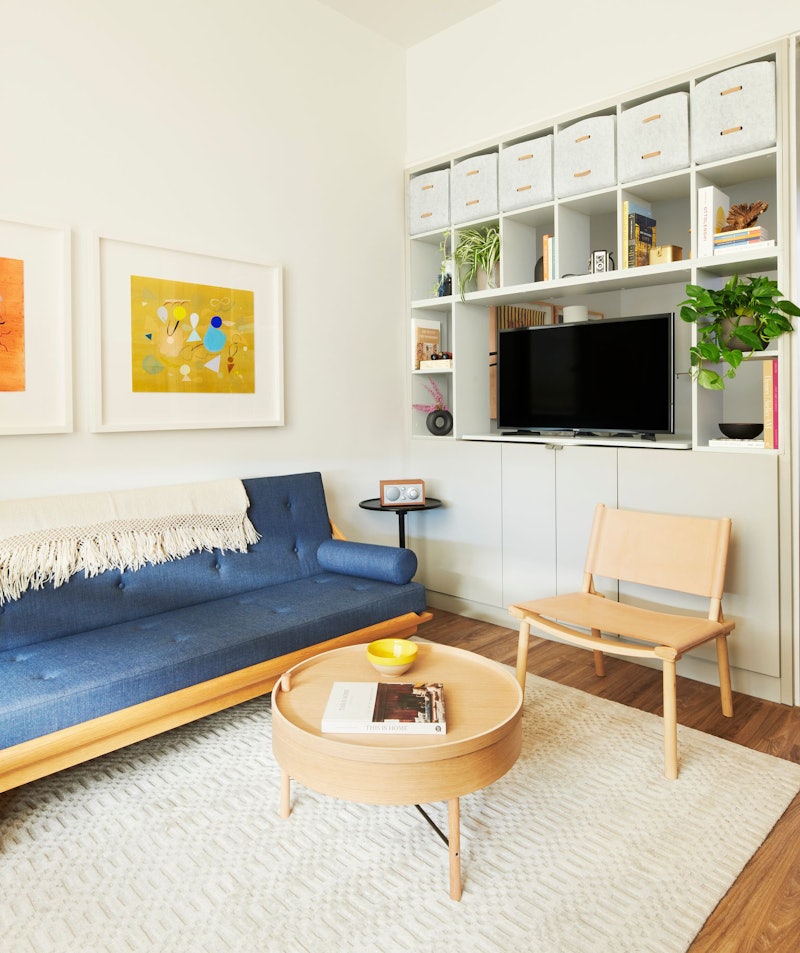

Mya
A new way to live and work in the heart of Salt Lake City, Mya, at four stories and 130,000 sf, combines the highest quality affordable and market-rate housing with unique public and private amenities, creative community coworking space, and catalytic ground-level retail in a holistic, world-class, mixed-use community.
LOCATION
SIZE
YEAR OF COMPLETION
Collaborators
EUI
PERFORMANCE METRICS
CATEGORY
SERVICES
Awards
PRESS

The initial site selection presented several challenges, but also opportunities. A question arose in the planning process for the project’s massing: how do you pair three seemingly different programs, pack them all comfortably in 130,000 sf of space, and blend them seamlessly on a long and narrow key lot site?

A story told in several parts, the building is nearly self-explanatory. At the ground-floor retail program, a large, glazed section offers easy visual access to passerby. Recessed from the main face of the building, the design simultaneously enables easy thoroughfare for pedestrian traffic. Immediately above, facing the most heavily trafficked intersection bordering the building, a carved aperture on the façade frames the two main areas of coworking for The Shop SLC.
On the neighboring face, a similar aperture showcases a central communicating stair running from the second to third floor of the coworking area, creating a vibrant window into the activity occurring within. As the eye traverses the building from front to back, a dance happens, introducing several serrations in the facades that signify the transition from retail and workplace to residential.
The touchstone of commercial spaces of Mya is The Shop. This 30,000 sf space features flexible workspace, a roof deck, multiple meeting rooms, and comprehensive amenities aimed at amplifying local entrepreneurs and start-ups, while simultaneously offering a flexible space for community events and programming. Throughout, the EskewDumezRipple interiors team took inspiration from the movement, intersection, and industrial nature of nearby railroads which played an important role in the growth of Salt Lake City in the 1800’s. Natural woods, patinated leathers, black steel, and antiqued brass accents are used to afford a rustic yet sophisticated aesthetic. Similarly, wood slat ceiling reference rail tracks of the pioneering days, while graphic wall coverings provide subtle reference to the surrounding landscape.

In the residential portion of the program (with interiors designed by partner architect Farouki Farouki), the design team sought to find efficiencies in a difficult site with opportunities to enhance resident life. While all modules were required to be micro-units under 500 square feet, serrations introduce variety and excitement to what might otherwise have been a stoic exercise in Tetris. Drawing inspiration from the nearby mountain-scapes of Utah, the serrations offer another intended surprise: creating three unobstructed views for every resident within.

In an area marked by rapid development, this project uses communal spaces and residential comforts to complement both the unique personality and rich landscapes that mark this environment.






