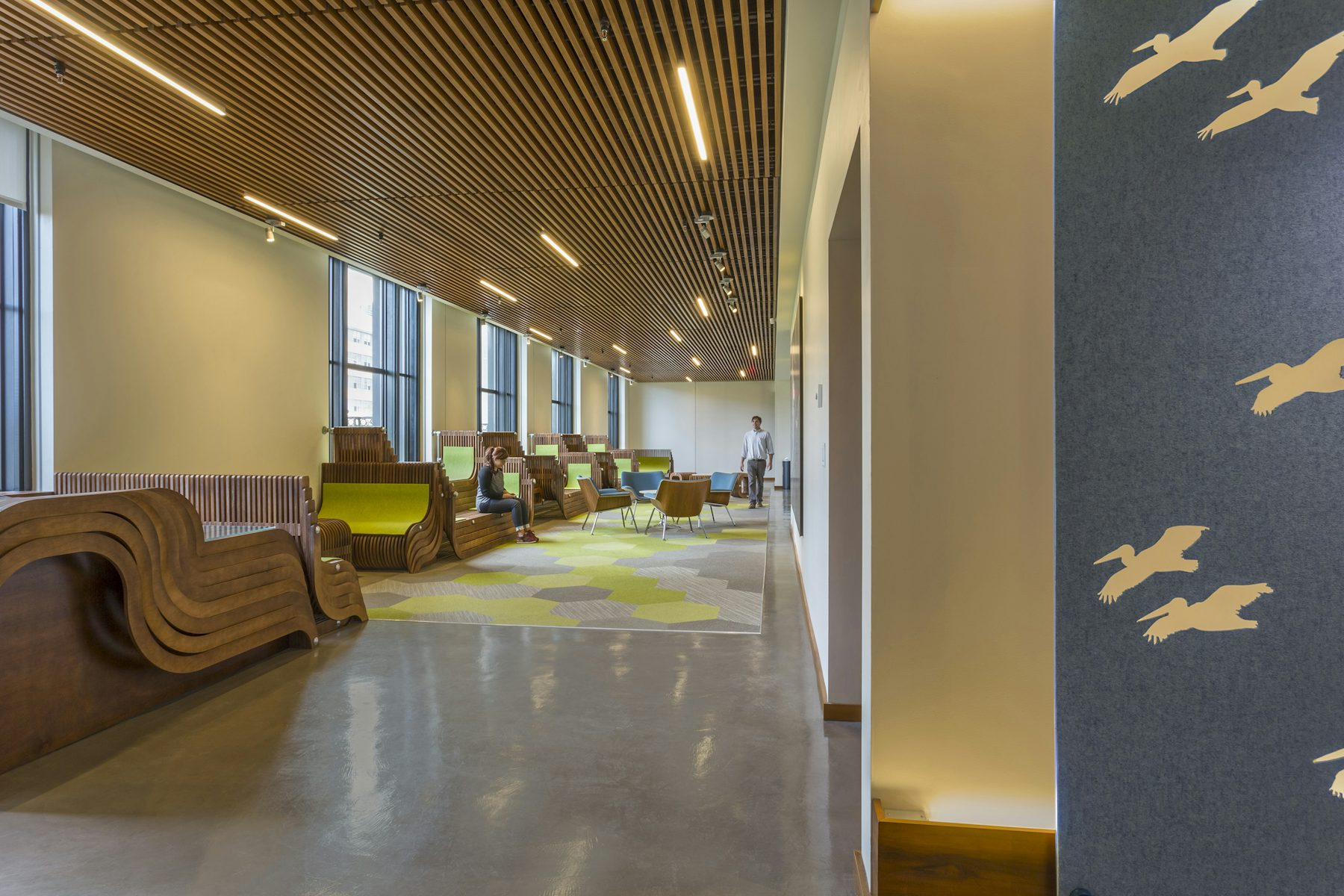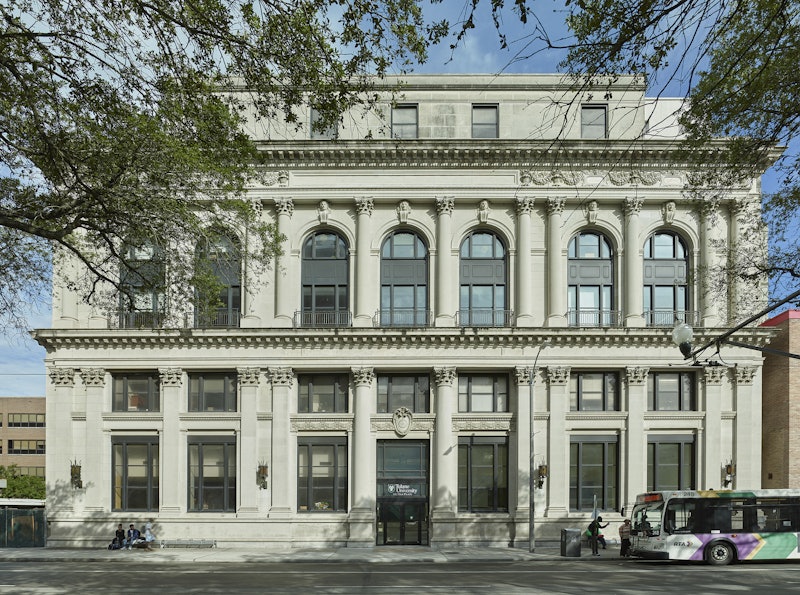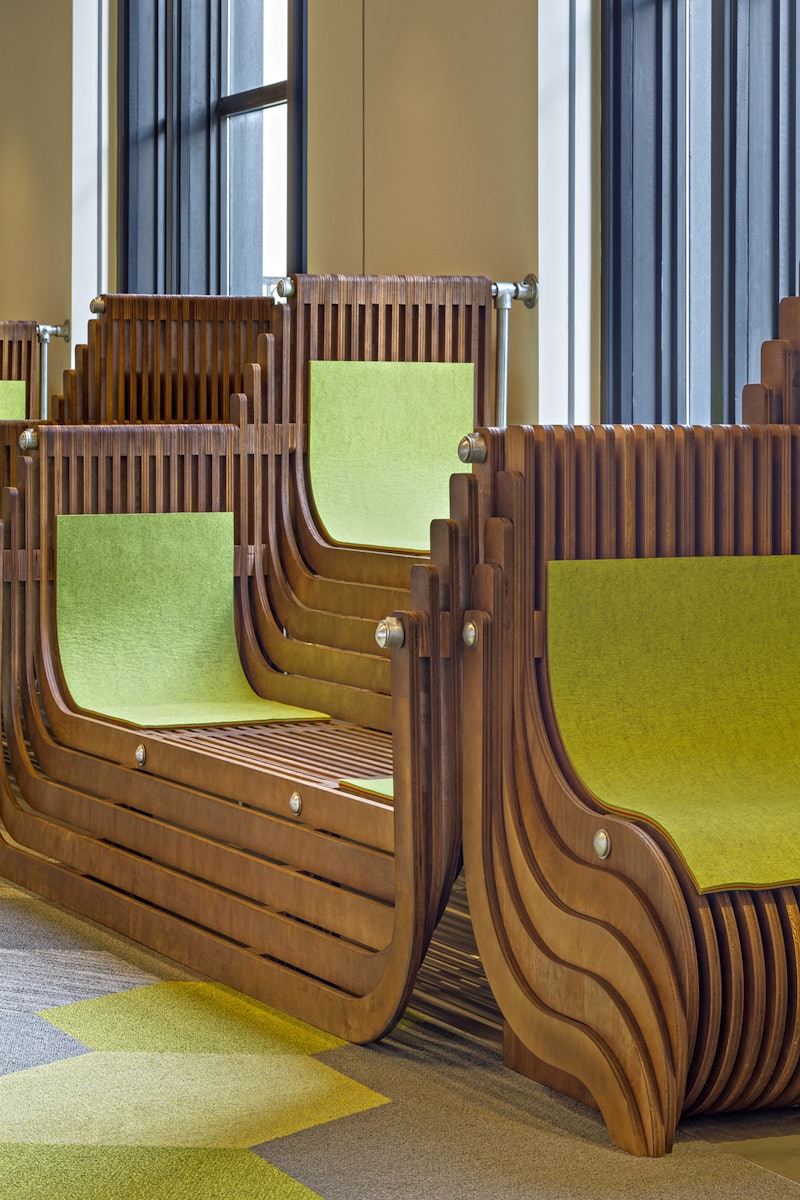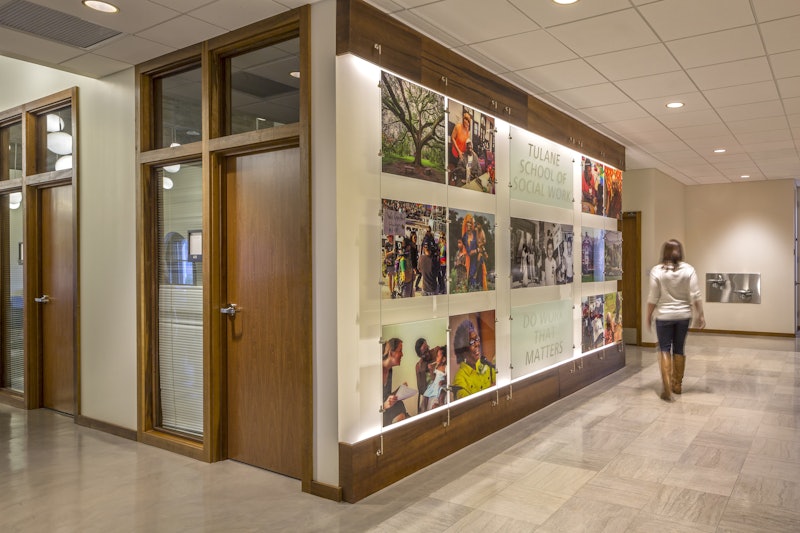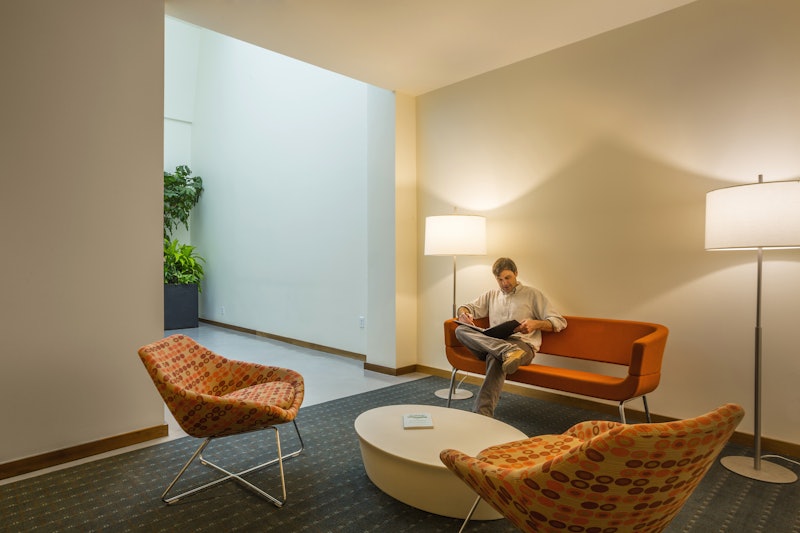

Tulane University School of Social Work
The School of Social Work occupies the third and fourth floors of the historic Elks Building in a repurposed space that balances design and user need with program and institutional identity, all while providing an inviting learning, teaching, and collaborative environment.
LOCATION
SIZE
YEAR OF COMPLETION
CATEGORY
SERVICES
AWARDS
PHOTOGRAPHER CREDIT
CERTIFICATIONS
In 2013, Tulane University and its nationally recognized School of Social Work decided to relocate beyond its historic academic Uptown campus, resettling in downtown New Orleans—a conscious outreach effort intended to engage students with the community in new and meaningful ways and reassert the academic mission and purpose of the School: “To Do Work That Matters.” Contained in the former Elks Building, a neo-classical structure built in 1917, the School of Social Work occupies the third and fourth floors offering more than 21,000 square feet of space.
Specific amenities include a student lounge with custom, built-in window seating utilizing locally harvested wood; a second smaller student lounge for quiet study, small reading and study rooms, multiple learning spaces outfitted with the latest audio and video technology—including one room with closed circuit electronics and broadcasting capabilities, a student kitchen, a faculty/staff lounge, conference room, a two-story garden reading room, student lockers and shower facilities, and offices for faculty and staff, visiting and adjunct faculty and doctoral students.
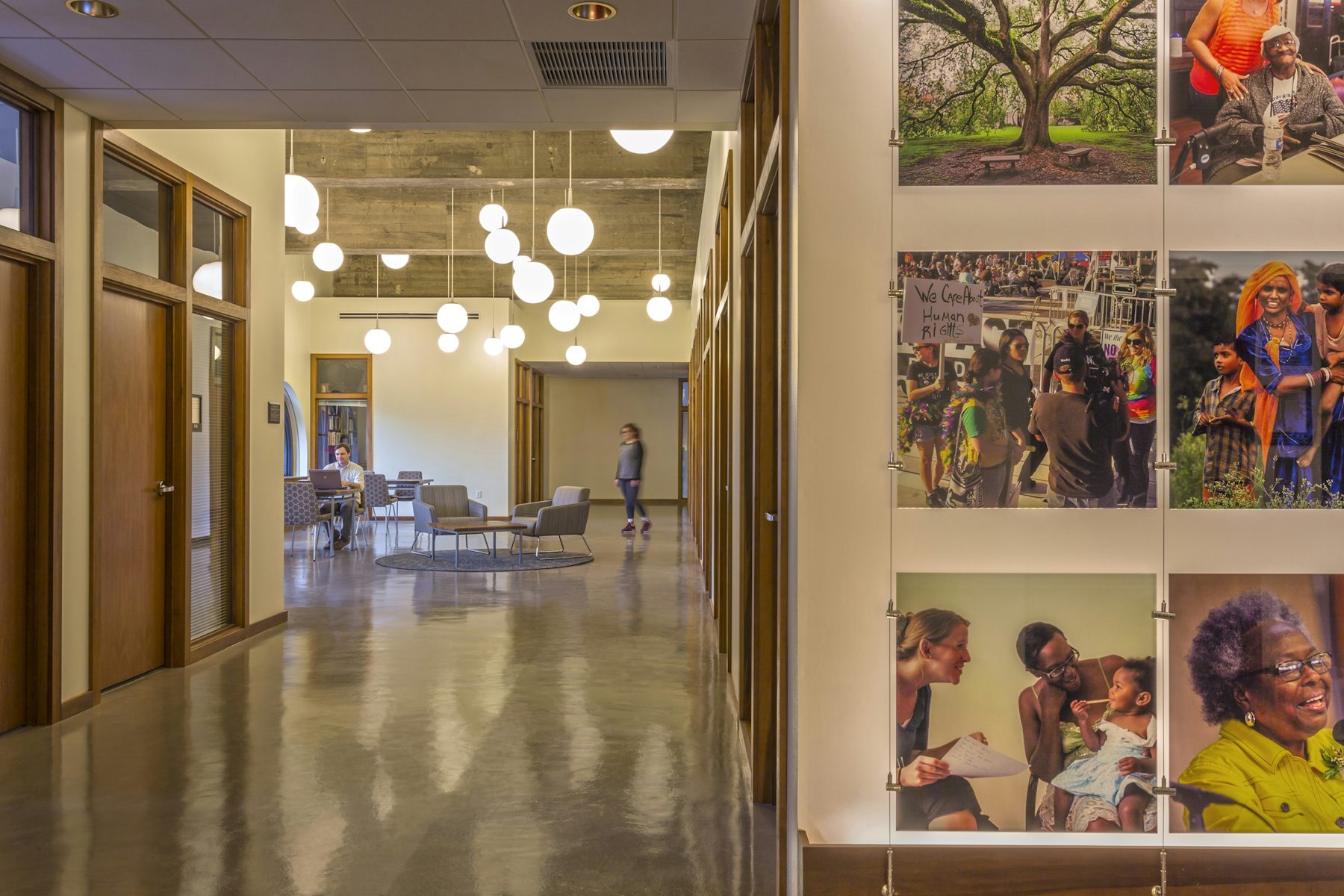
The project boasts modern finishes such as stone countertops, polished concrete floors, wood-slat ceilings, atrium skylights, and exposed structural elements. These features, combined with the existing beauty of the historic building façade and perimeter windows, combine to form a compelling “old-meets-new” aesthetic. This project complements the revitalization of the neighborhood, which has recently seen a host of multifamily and retail development projects similarly combining respect for the historic fabric with modern comfort and technology.
The project has received a LEED-Gold certification from the USGBC.
