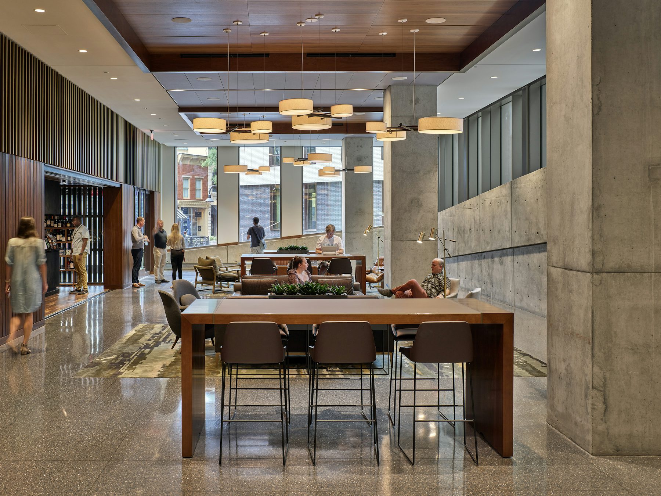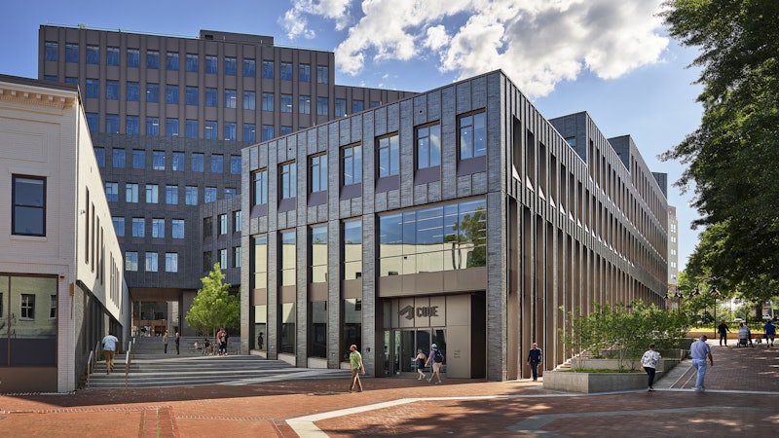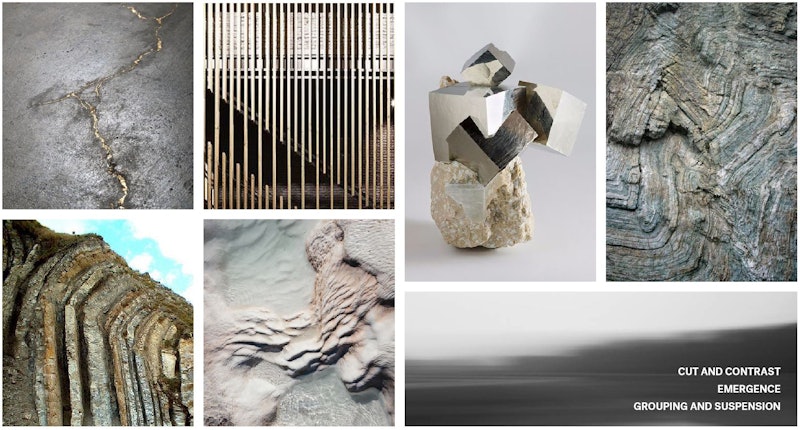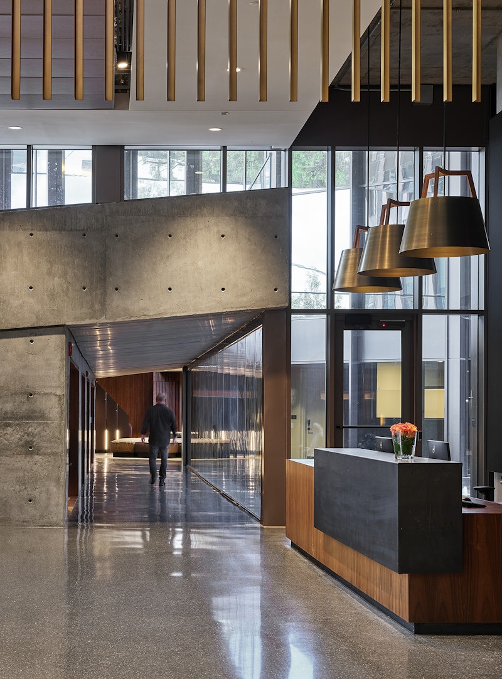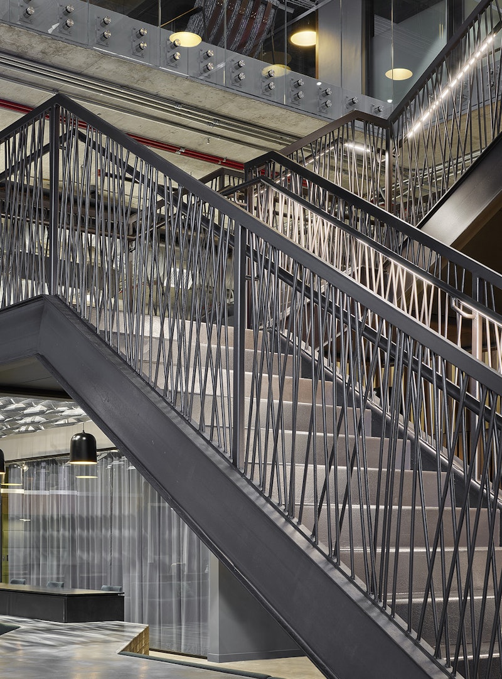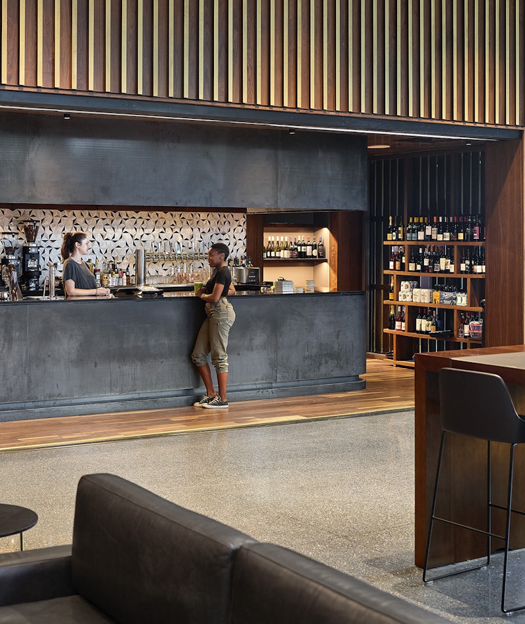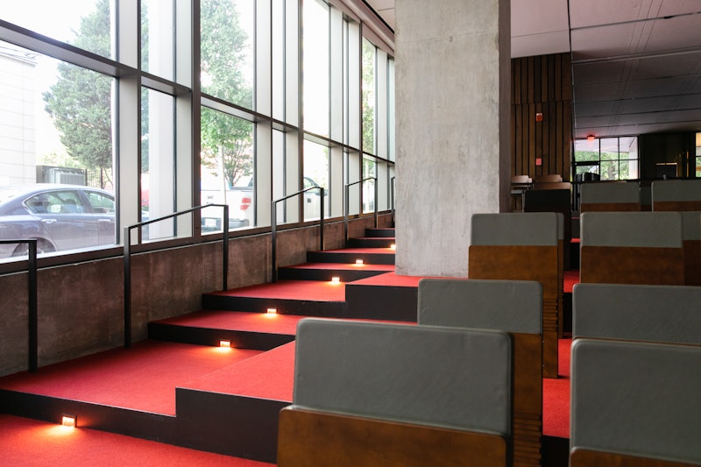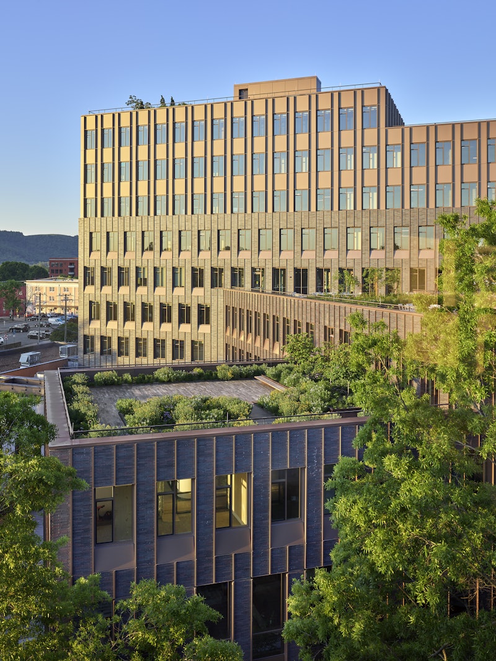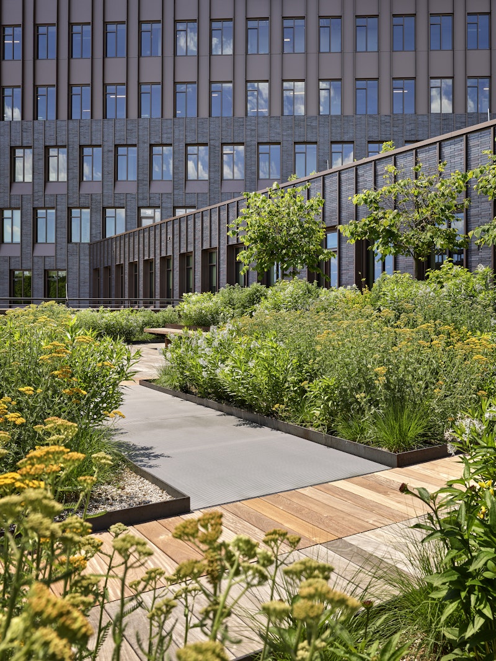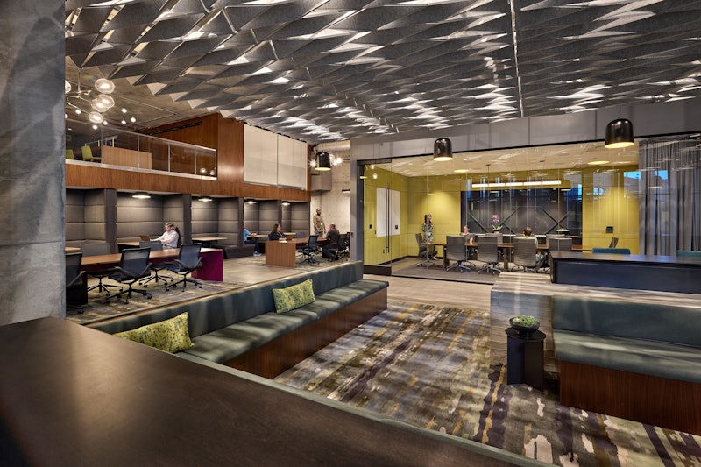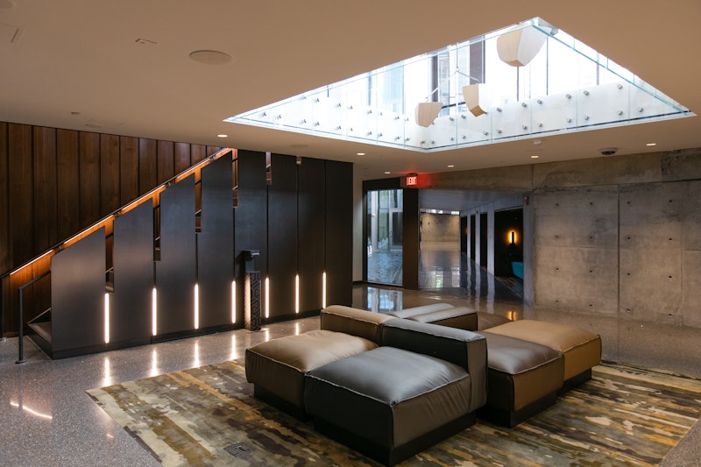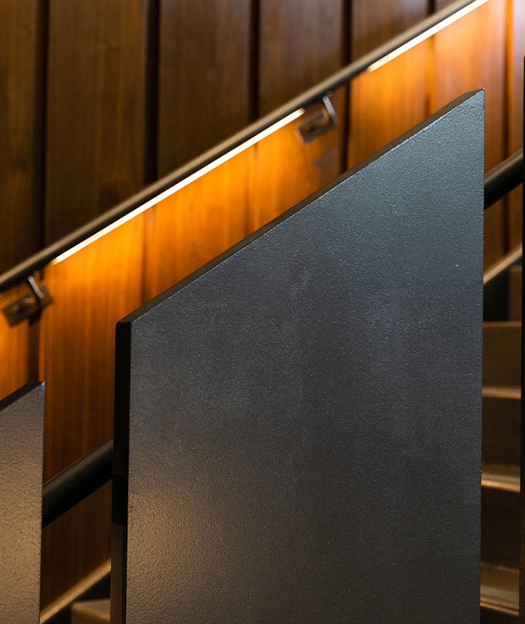

CODE- Codebase
The Center of Developing Entrepreneurs (CODE) is a new mixed-use project in Downtown Charlottesville comprised of a new public plaza for the historic pedestrian mall and 215,000 square feet of multi-use space, including a strategic combination of coworking, office space, shared amenities, and retail. Within the building, a variety of spaces support a vibrant community of entrepreneurs, thinkers, inventers, and artists. Two floors of coworking called Codebase Coworking, starting on the ground floor provide the foundation of this idea with hot desks, bookable conference rooms, common areas, and an extensive amenity area intended to provide small businesses the resources they need to grow and flourish.
LOCATION
SIZE
Date Completed
Energy Use Intensity
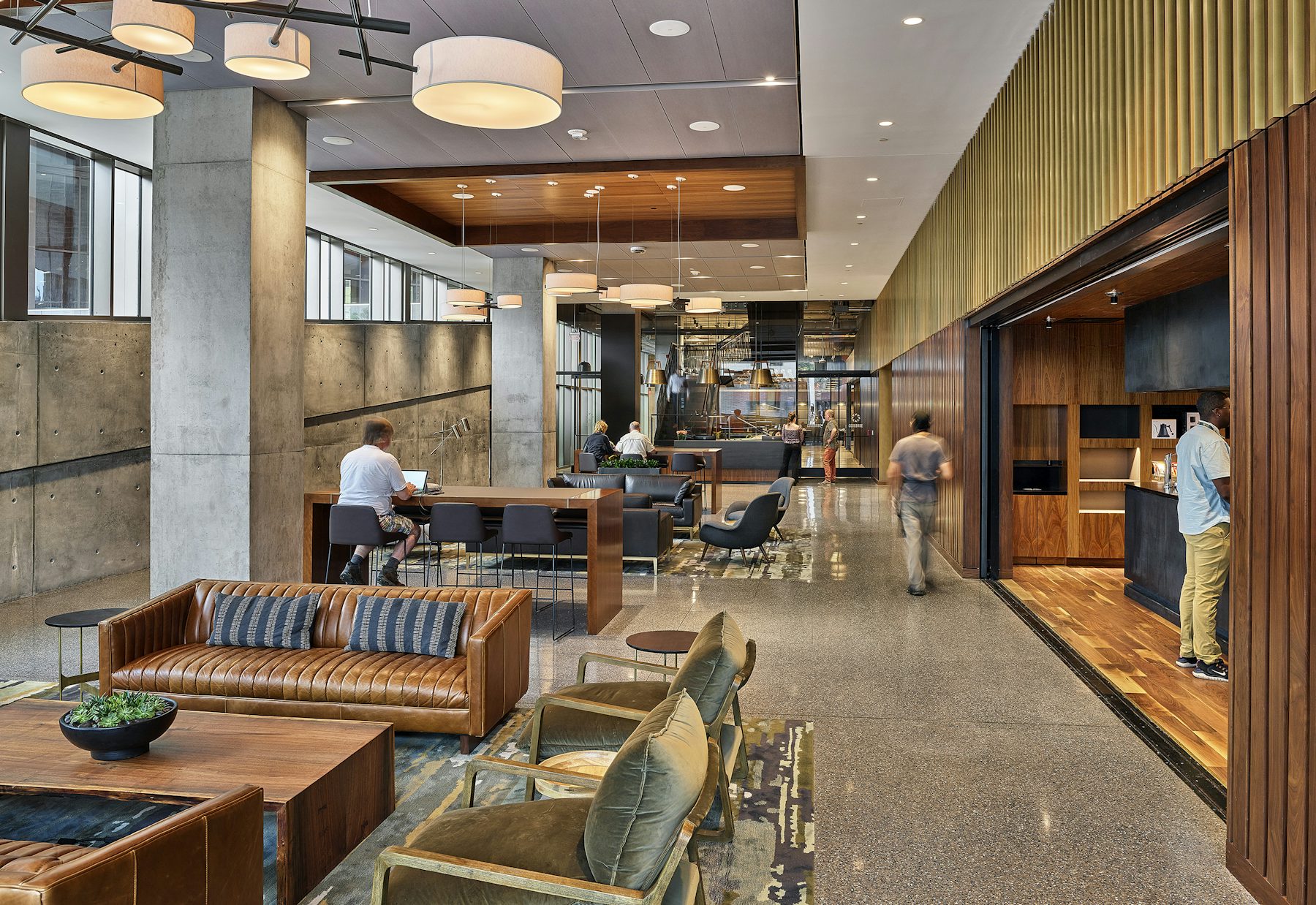
Circulation
The building was envisioned as a new public forum and collision space—a new version of Charlottesville—where individuals across demographics might meet in pursuit of a better future.
Early on, the layout and circulation were planned to intentionally create crosses between the public, the coworking tenants, and the private office users, facilitating conversation and connection between different users and working to balance the vibrance and vitality of a coworking space with the formality and professionalism of world-class office and auditorium space.
Material Concept
The building itself traverses a steep surrounding incline. The design team carried this notion through to the interiors, carving away at materials or revealing them as the building is similarly carved into and extruded from the earth.
Various program elements celebrate these different layers, similar to the layers of earth and stone that build up over time and are revealed through excavation.
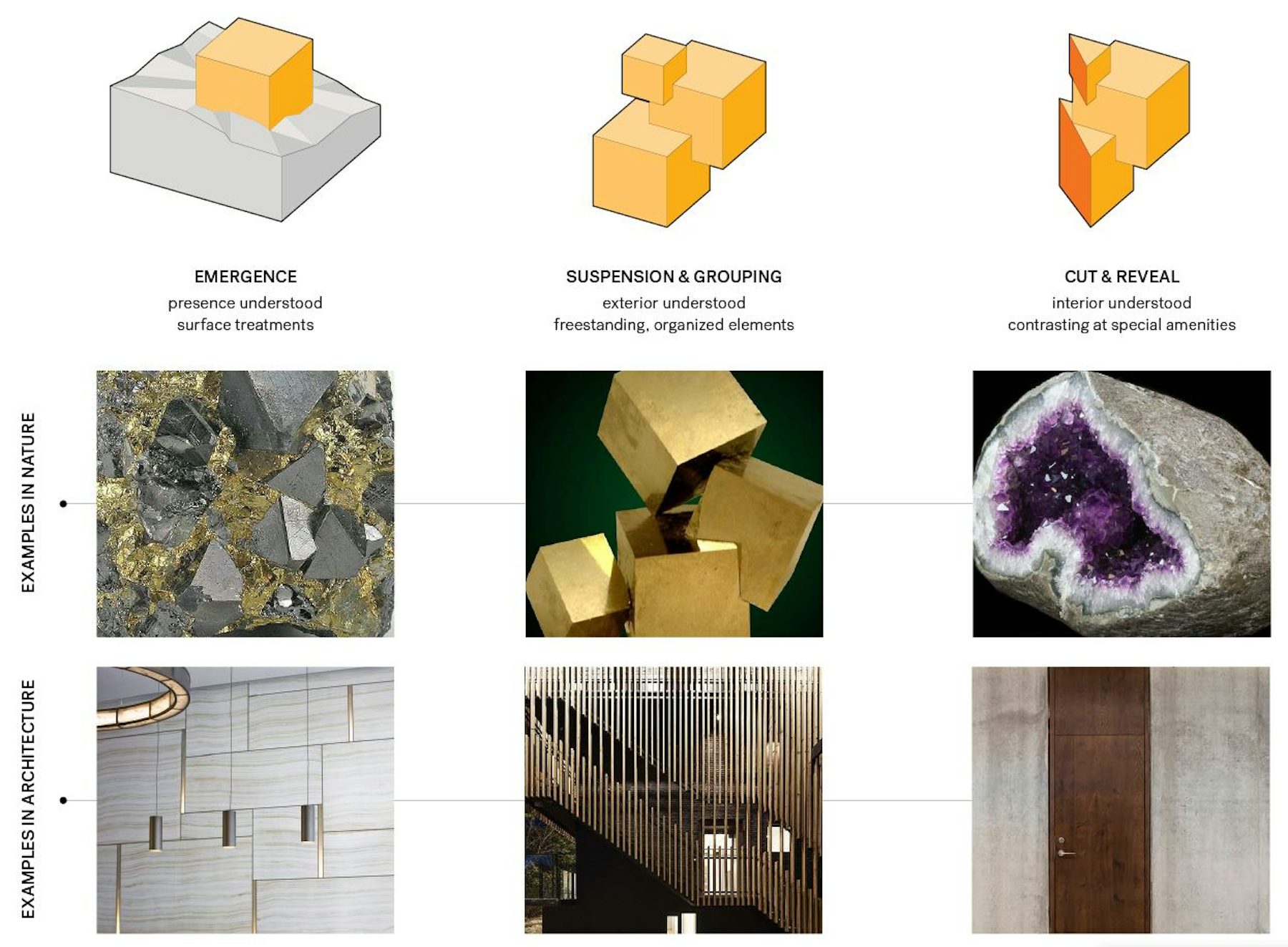
Diversity of Program
CODE's program features a diversity of assets intended to provide small businesses and startups with all the resources they need to grow. A coffee shop by day (wine bar by night) on the ground floor provides more than mere beverages, but a meeting room, an opportunity for chance encounters, and an after-hours mingling area.
Blackened steel is balanced by wood tones, a blend of industrial cool and warmth.
Auditorium
An auditorium, open to the public, features regular speakers and events. The seating arrangement utilizes a novel “jumpseat” design, a minimalistic, space-saving design that folds fully flush when not in use, and folds out readily via articulated ribs when required.
Supplementary moveable seating at the rear of the auditorium enable flexibility for a variety of event types.
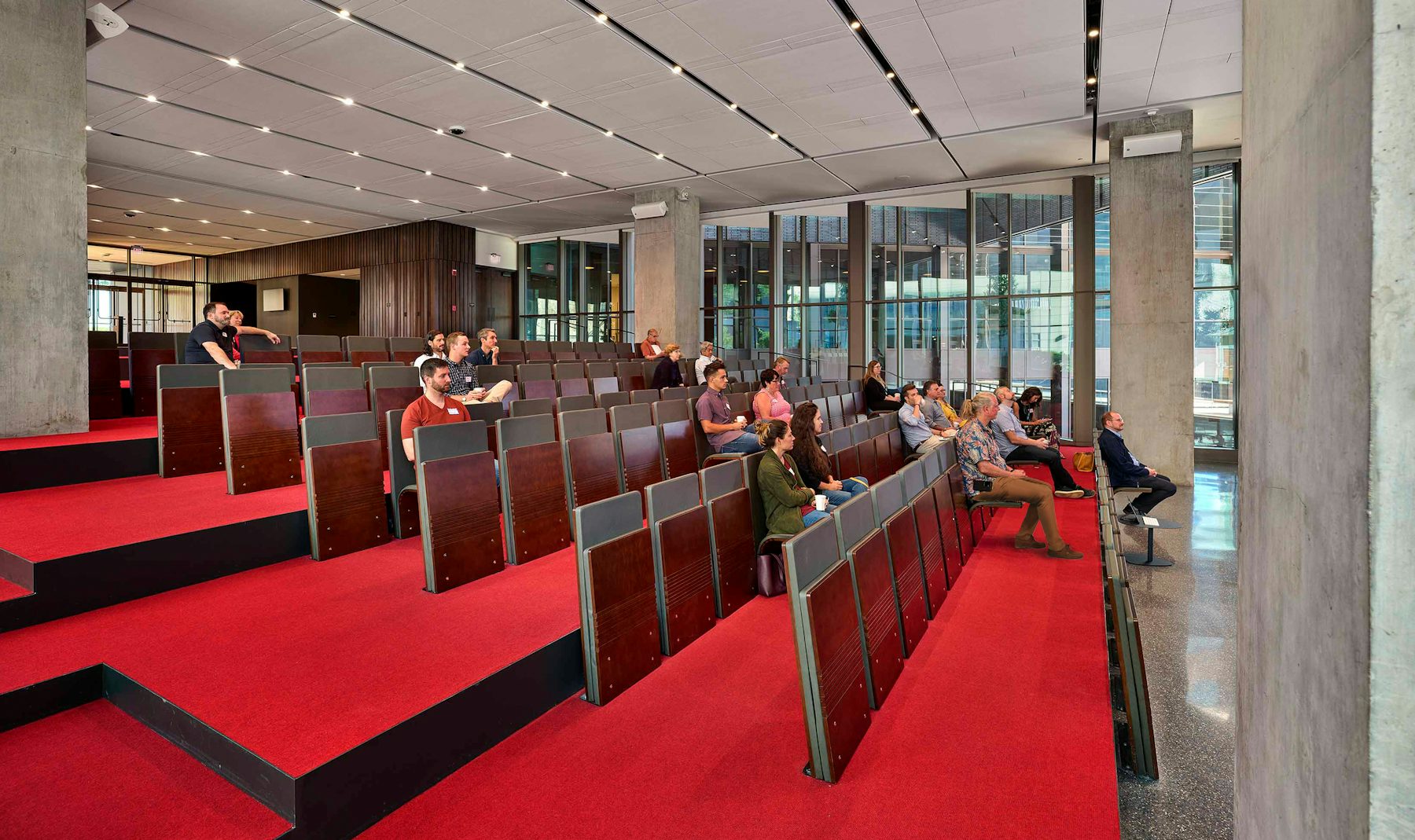
Floor Plans
Plans for the nine floors within the building were delineated to provide a diversity of spaces, while simultaneously standardizing certain core elements. Coworking and retail occupy the first two floors of the project, serving as the public window to the activity within the building. Above the second floor, the stepped massing pattern provided the opportunity for green roofs, creating a shared amenity across each floor of private offices.
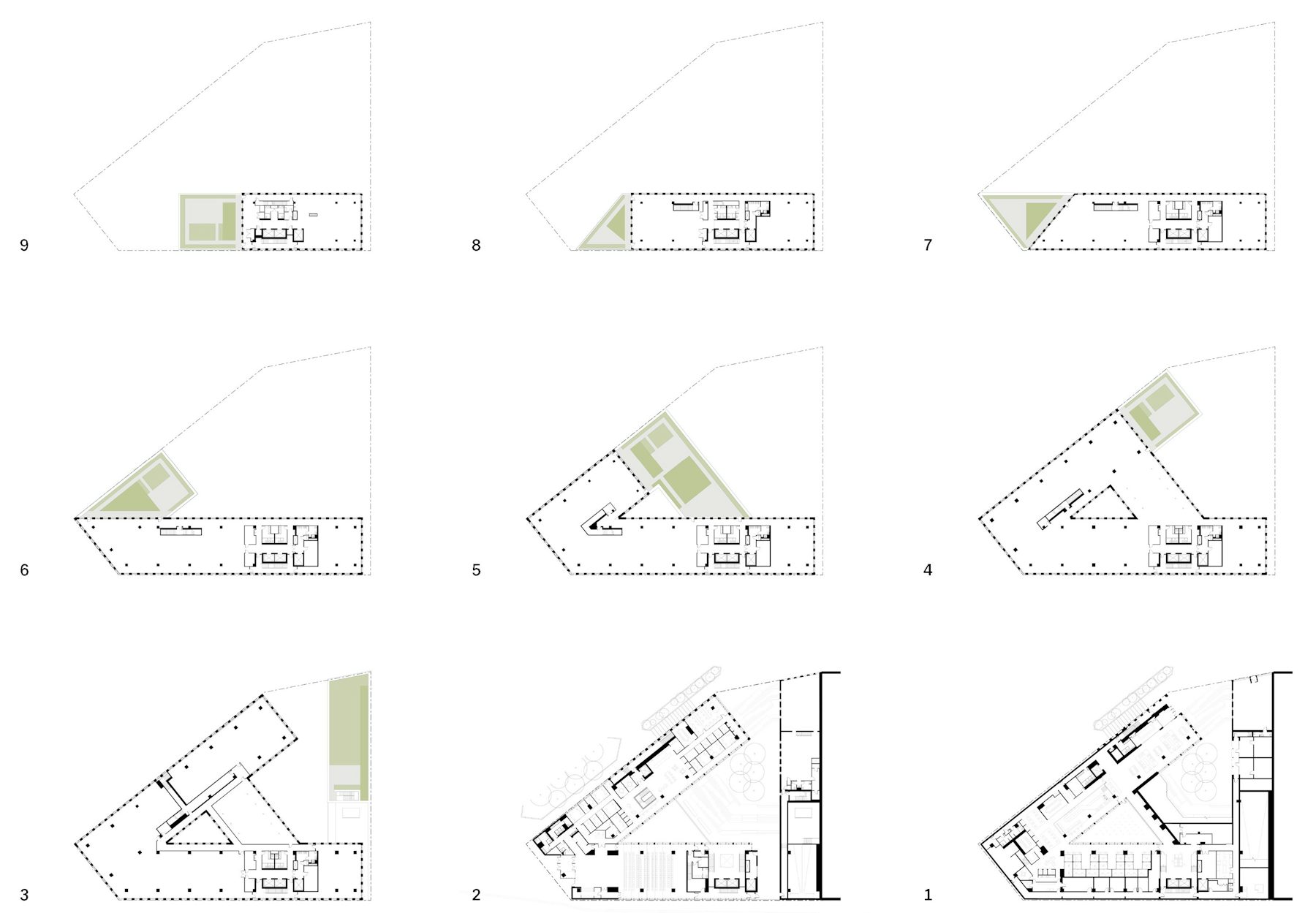
Coworking
Coworking is an emerging market, one still experiencing rapid development and innovation. The design team researched other spaces extensively, visiting various coworking facilities in achieving the perfect blend of office and coworking space.
Throughout, the design team worked with a client representative in pursuing a vision to uphold the changing nature of work, straddling a line between the formal and informal, instilling a unique blend of clean commercial space with a more relaxed residential feel. All interior elements, from furniture and textiles to fixtures and artwork were handpicked by the team in fostering a warm, welcoming space.
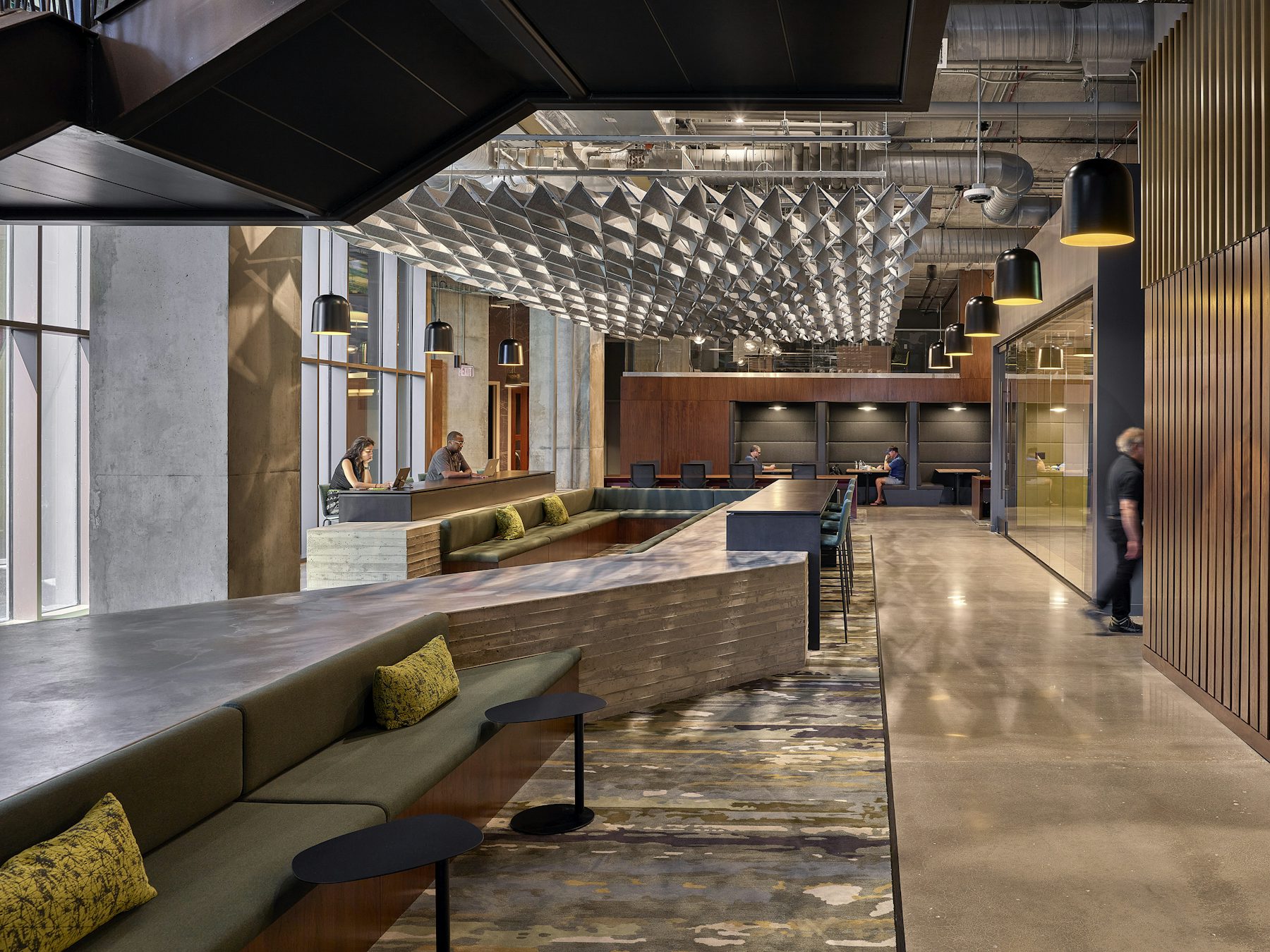
Emphasis was placed on making the communal elements unique from each other, while standardizing the private offices, with the notion that people will gravitate to the communal spaces they find most pleasing.
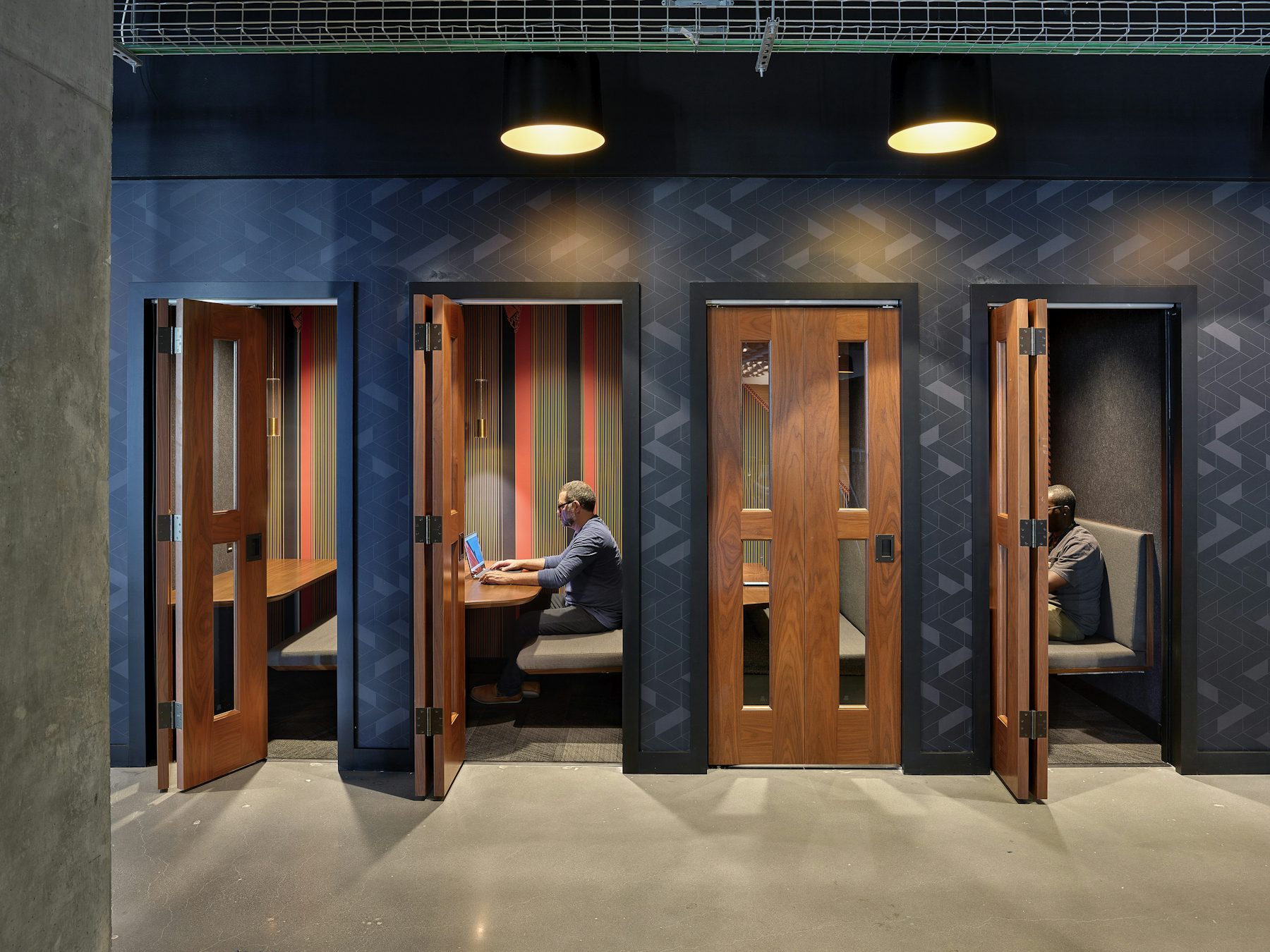
Macro enlarged wallpapers are interspersed throughout. Telephone booths spread across multiple floors employ custom graphics designed by the client that are visual expressions of the computer algorithm that he uses in his data analytics work.
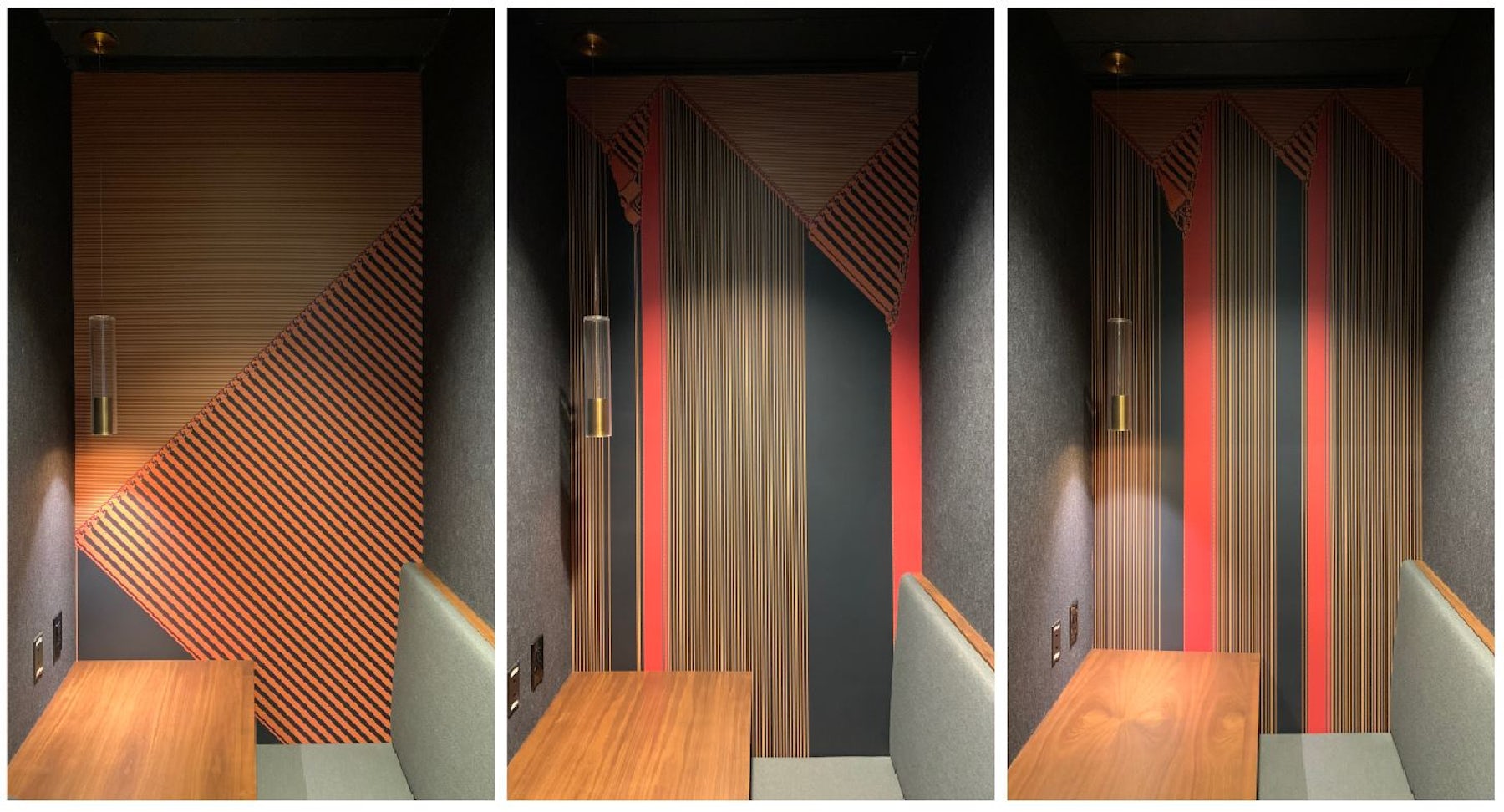
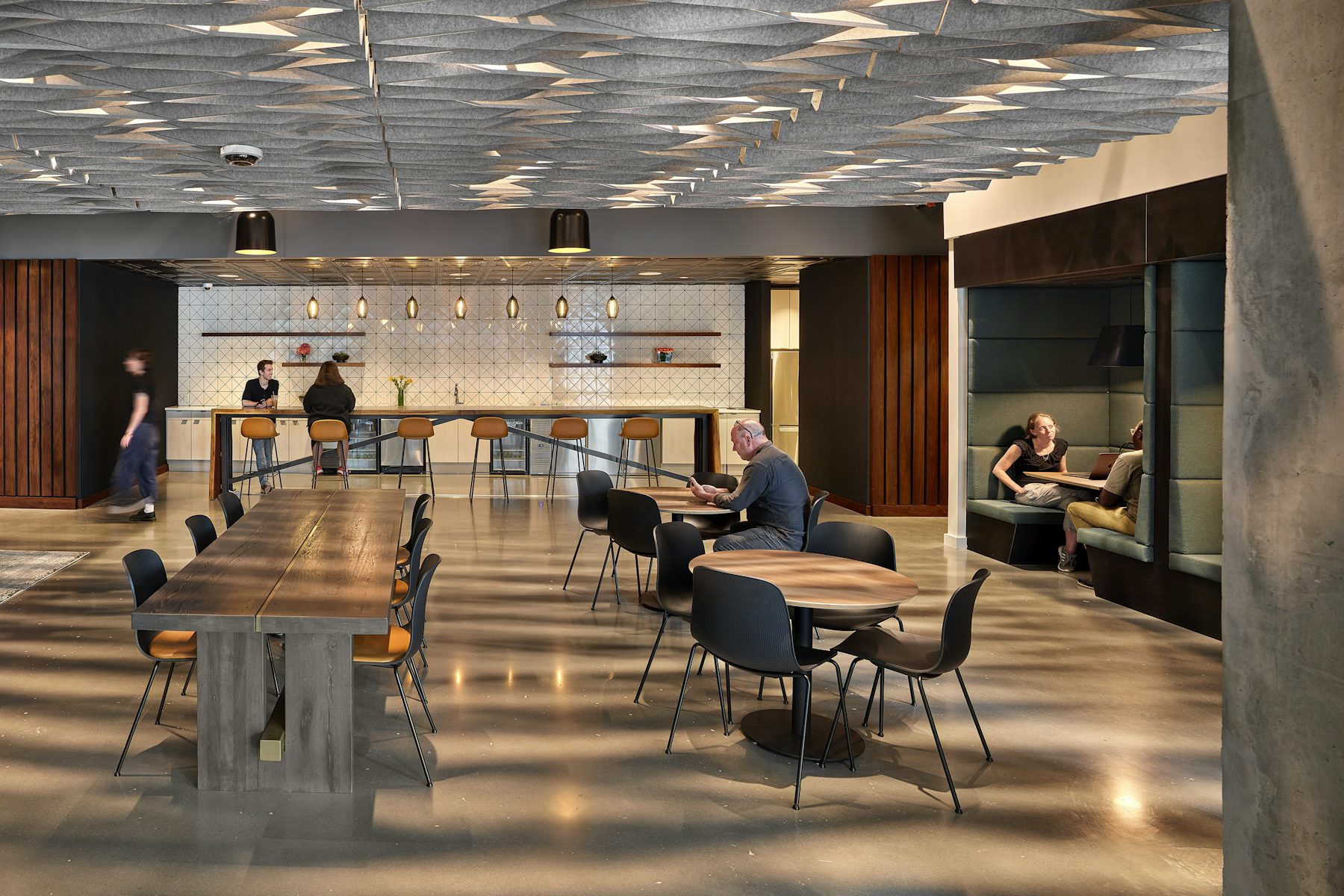
By its very nature, this building is intended to drive change. Its program (a mix of coworking, Class-A workspace, community workshop, lecture hall, auditorium etc.) is fundamentally designed for it.
Another idea fundamental to the building is not only change within the building, but change within the community. The project is open to everyone—a collision zone for ideas, inventions, art, and culture.
