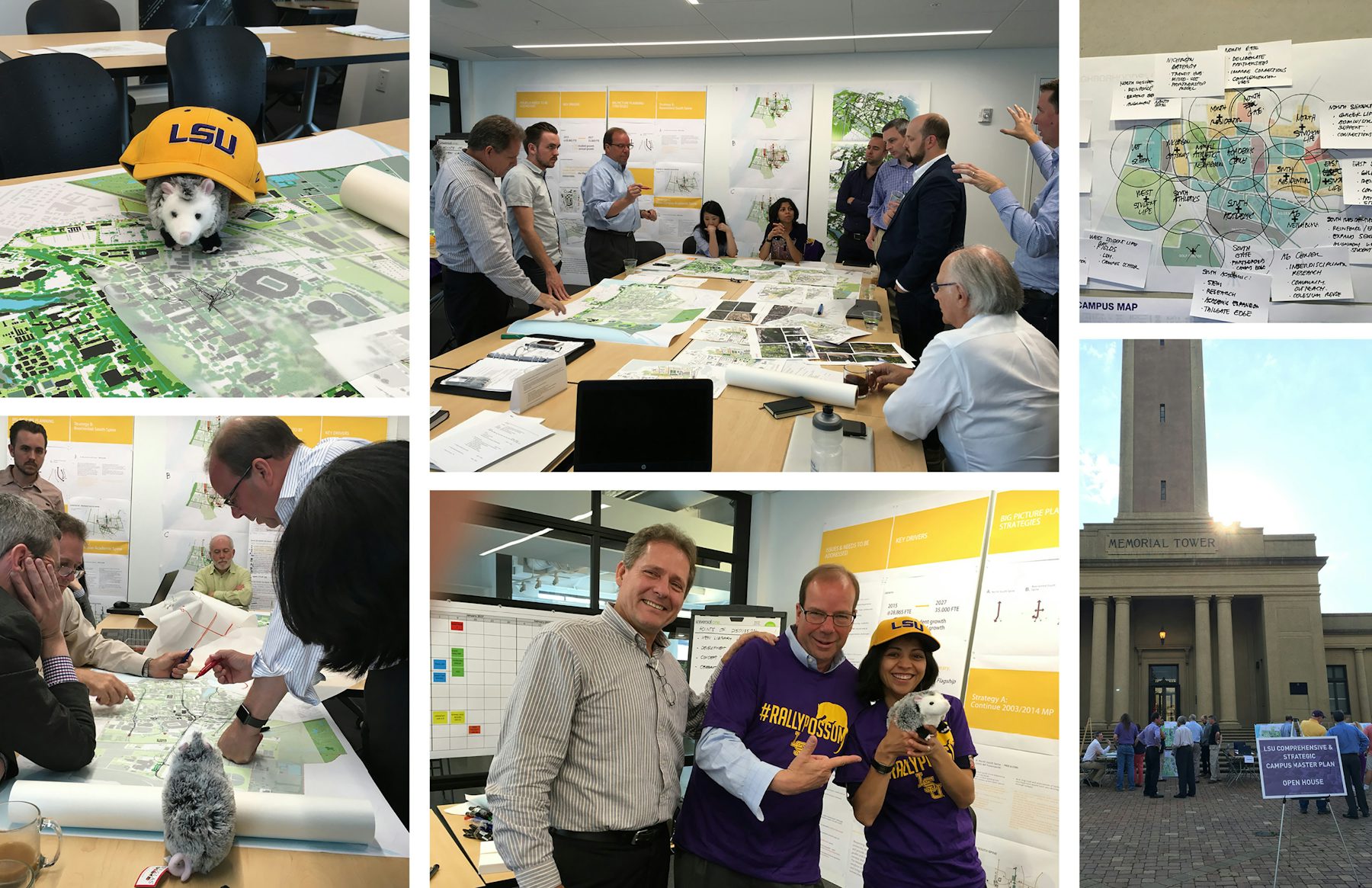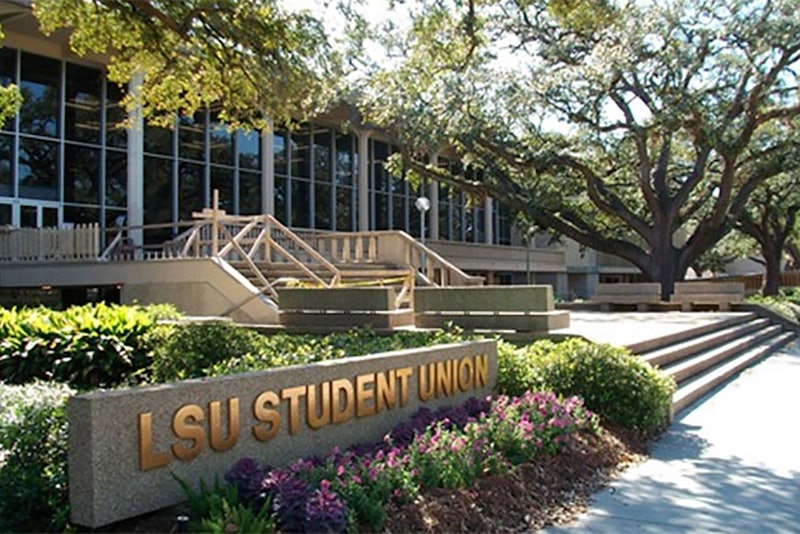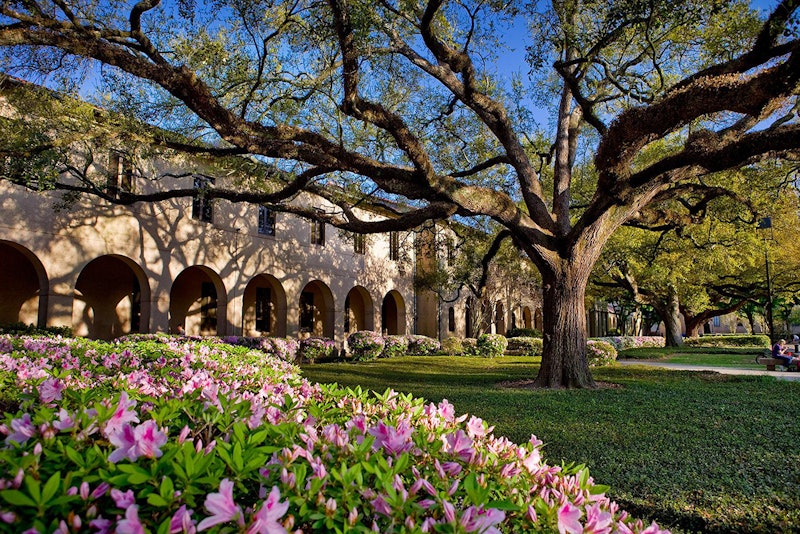

Louisiana State University Master Plan
As part of a national team involving NBBJ and a host of national consultants, EDR developed a comprehensive and strategic master plan for Louisiana State University.
LOCATION
YEAR OF COMPLETION
SERVICES

Various images from several master plan design charrettes
The guidelines for the Master Plan were underpinned by the broader notion of “memorable placemaking,” often the lynchpin in recruiting and attracting students to a university. By emphasizing the importance of placemaking, we stressed the seamless integration of landscape and architecture. Historically, this was the foundation for the original LSU campus plan. Even the Alma Mater acknowledges this intertwined relationship: “Where stately oaks and broad magnolias shade inspiring halls...”
The Plan respects the culture, heritage, and diversity of LSU and provide a practical and flexible framework that sustainably guides and integrated development and capital investment on the campus and in the community over the next decade and beyond. The Plan supports LSU’s Flagship designation and reinforces its status as a high performance, contemporary, research and living/learning environment. Over the course of 18 months, the team delivered the final documented report along with a master plan website and live visualization tools for use by the university. We simultaneously completed an in-depth stakeholder engagement process bringing together key influencers both on campus and throughout the community. This was supplemented by an on-going comprehensive analysis of all campus systems including buildings, greenspace, infrastructure, transportation and parking, dining, academic space needs, space utilizations, and housing.



